Home
Single Family
Condo
Multi-Family
Land
Commercial/Industrial
Mobile Home
Rental
All
Show Open Houses Only
Showing listings 1 - 50 of 202:
First Page
Previous Page
Next Page
Last Page
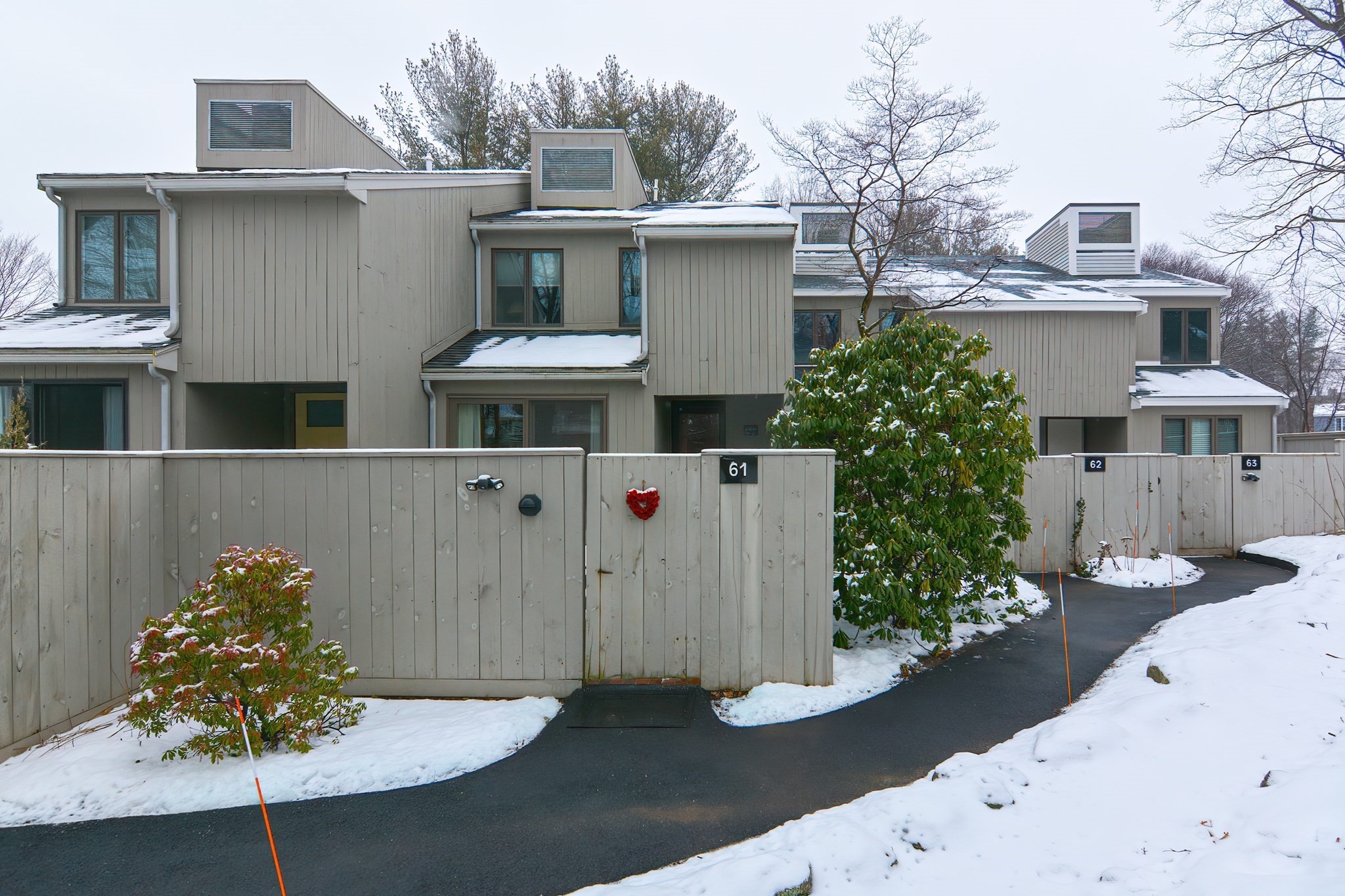
31 photo(s)
|
North Andover, MA 01845
|
Sold
List Price
$549,999
MLS #
73198375
- Condo
Sale Price
$527,000
Sale Date
4/5/24
|
| Rooms |
6 |
Full Baths |
3 |
Style |
Townhouse |
Garage Spaces |
1 |
GLA |
2,244SF |
Basement |
Yes |
| Bedrooms |
3 |
Half Baths |
1 |
Type |
Condo |
Water Front |
No |
Lot Size |
4,003SF |
Fireplaces |
0 |
| Condo Fee |
$790 |
Community/Condominium
|
Updated and Spacious townhouse in desired Mill Pond! Gorgeous Kitchen with Gleaming White
Cabinets, SS Appliances, Stone Countertops, and Breakfast Bar. Open Concept 1st floor with Hardwood
Floors throughout, Formal Dining area, and slider to the deck. The 2nd level offers 2 Large
Bedrooms including a Master Suite with a Custom-Designed Full Bath and Walk-in closet. Laundry on
the 2nd floor for convenience. Finished Lower Level offers a 3rd Bedroom, Large Family Room with a
slider to the backyard, and Full Bath that makes the space Perfect for an in-law or teen suite.
Plenty of storage in the Garage, Lower Level, or Attic. Conveniently located in a private setting,
steps from schools, walking trails at Weir Hill, and Stevens Pond. Amenities include in-ground
pool, tennis courts, and clubhouse. Beat the rush ahead of the Spring market!
Listing Office: RE/MAX 360, Listing Agent: Anthony Gallo
View Map

|
|
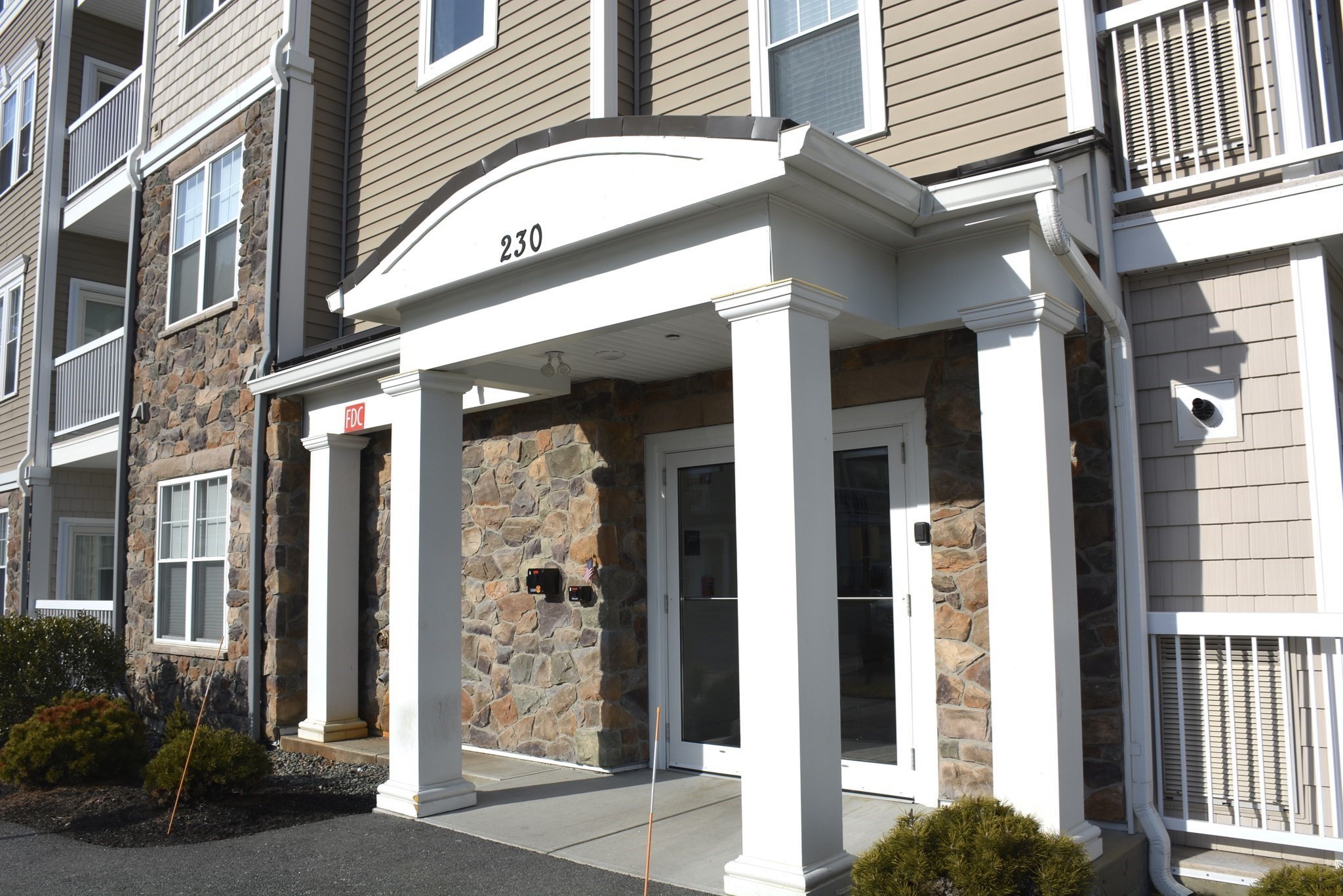
17 photo(s)
|
North Reading, MA 01864
|
Sold
List Price
$459,900
MLS #
73205234
- Condo
Sale Price
$450,000
Sale Date
4/4/24
|
| Rooms |
5 |
Full Baths |
1 |
Style |
Garden |
Garage Spaces |
0 |
GLA |
1,020SF |
Basement |
No |
| Bedrooms |
1 |
Half Baths |
0 |
Type |
Condominium |
Water Front |
No |
Lot Size |
0SF |
Fireplaces |
0 |
| Condo Fee |
$386 |
Community/Condominium
Martins Landing
|
AVAILABLE IMMEDIATELY! Welcome home to this better than new, over 55 community!! This unit features
one bedroom, one full bathroom, Jameson Style open floor concept. This one level, first floor unit
features a bright and spacious living area. The kitchen boasts stainless steel appliances, ample
cabinet space, large granite island and granite counter tops. Entertain or relax in the large living
room with your own private balcony. There is a bonus room to be used for guests, office space, or
anything for your needs. The large primary bedroom has plenty of natural sunlight from the windows
with a large walk in closet. This condo offers in unit washer and dryer. Martins landing offers a
fitness center, clubhouse, outside gathering area, and much more. This is located near shopping and
dining. Dont miss out!!
Listing Office: Coldwell Banker Realty - North Reading, Listing Agent: Brenda Fosco
View Map

|
|
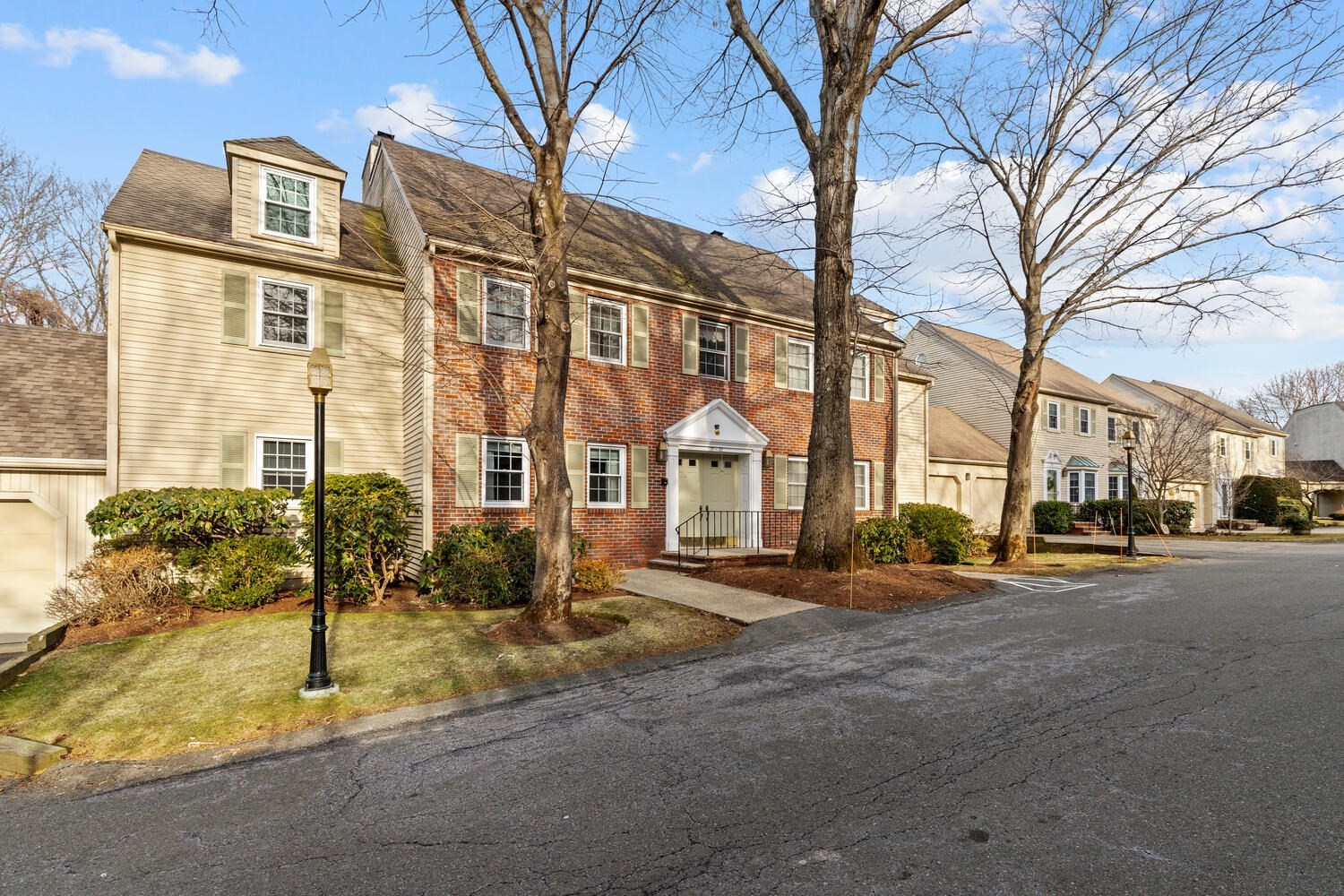
37 photo(s)

|
Salem, MA 01970
|
Sold
List Price
$429,500
MLS #
73202165
- Condo
Sale Price
$430,000
Sale Date
3/29/24
|
| Rooms |
4 |
Full Baths |
1 |
Style |
Garden |
Garage Spaces |
1 |
GLA |
942SF |
Basement |
No |
| Bedrooms |
1 |
Half Baths |
0 |
Type |
Condo |
Water Front |
No |
Lot Size |
0SF |
Fireplaces |
1 |
| Condo Fee |
$500 |
Community/Condominium
Village at Vinnin Square Condominium
|
Talk about move-in ready! Targeted gut renovation, this fully updated one-bedroom unit in the
Village at Vinnin is all that and more. Your inner chef will enjoy the gorgeous new kitchen with
white shaker soft-close cabinets (includes large pantry cabinet), granite countertops, new Samsung
appliances, and 3-seater breakfast bar. The luxurious marble bath, updated for function and comfort,
has a walk-in shower with rainwater & handheld faucets and bench seating with a matching vanity. In
addition, enjoy an electric fireplace with marble surround in open living room/dining room, new
Anderson windows & slider and Kahn's wood floors throughout. Also, the spacious bedroom with an
extended, custom walk-in closet overlooks the private patio. Everything was considered including
custom shelving in all closets, every door and fixture replaced, new hot water tank and private
1-car garage. Lets not forget the Village amenities: pool, clubroom and tennis court. Live your best
life at Vinnin Square.
Listing Office: J. Barrett & Company, Listing Agent: Jody Watts
View Map

|
|
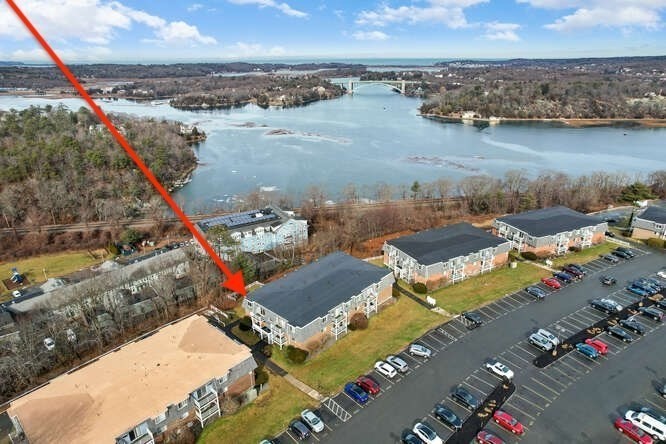
38 photo(s)
|
Gloucester, MA 01930
(Stage Fort Park)
|
Sold
List Price
$298,800
MLS #
73198308
- Condo
Sale Price
$315,000
Sale Date
3/28/24
|
| Rooms |
4 |
Full Baths |
1 |
Style |
Mid-Rise |
Garage Spaces |
0 |
GLA |
714SF |
Basement |
No |
| Bedrooms |
2 |
Half Baths |
0 |
Type |
Condo |
Water Front |
No |
Lot Size |
25.00A |
Fireplaces |
0 |
| Condo Fee |
$498 |
Community/Condominium
Residences At Cape Ann Heights Condomini
|
Are you a first-time buyer or someone looking for a vacation spot in historic Gloucester? Have you
been afraid to hope for a water view, PLUS access to nearby Atlantic Ocean beaches? All of the above
is what you'll have here! Check this out: Freshly painted rooms with water views from one bedroom of
the Annisquam River and the A. Piatt Andrew Jr. Bridge, an eat-in kitchen, a living room with
parquet wood floors, and a slider to a sunny balcony await you. The unit offers one full bath, two
newly carpeted bedrooms, TWO designated parking spots, and a building laundry room. The icing on the
cake is the heated in-ground pool, the physical fitness center, and the clubhouse - all included in
your condo fee. Your location is 1 mile from the famed Stacy Boulevard and Stage Fort Park - with
sidewalks from here to there! The commuter rail stop to Boston and its parking lot are 1.5 miles in
the other direction. You CAN have it all when you live here!
Listing Office: RE/MAX 360, Listing Agent: Nice to be Home Group
View Map

|
|
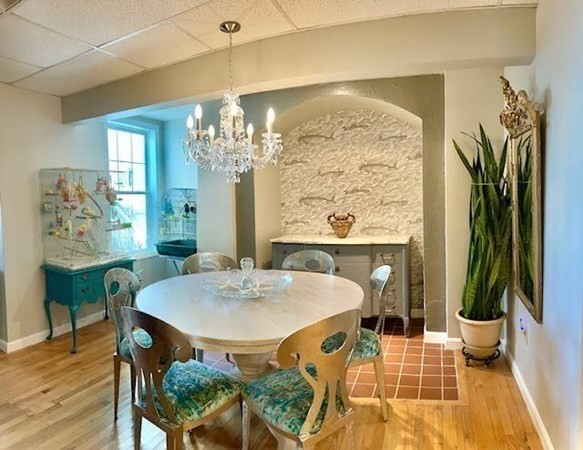
29 photo(s)
|
Nahant, MA 01908
|
Sold
List Price
$449,000
MLS #
73199047
- Condo
Sale Price
$449,000
Sale Date
3/28/24
|
| Rooms |
6 |
Full Baths |
1 |
Style |
Garden,
Low-Rise |
Garage Spaces |
0 |
GLA |
985SF |
Basement |
No |
| Bedrooms |
2 |
Half Baths |
0 |
Type |
Condo |
Water Front |
No |
Lot Size |
0SF |
Fireplaces |
0 |
| Condo Fee |
$650 |
Community/Condominium
Edgehill Condominiums
|
Beautiful South-facing 2+ bedrm (Possible 3rd bedrm/home office)w/stunning ocean views! One of
largest units at Edgehill, this sunny condo has many special features & updates:new Marvin
windows,*exclusive-to-this-unit*separate gas heating(fuel included in HOA),separate entrance,TWO
patios,W/D hookup,new DW, granite counters, hardwd flrs, 2 cat friendly,add'l storage.AMAZING MASTER
BEDROOM!!Tucked away on ocean side of building, enjoy the peace & privacy offered by your own
entrance way & lg covered porches - one on either side. Formerly a grand coastal hotel, lots of
architectural charm is retained throughout the complex and within the unit. Although only minutes to
Boston & Logan Intern'l, Nahant offers the pleasures of a distant exclusive oceanside destination.
Gorgeous sandy beaches await you - surfers, kayakers, boaters, kite boarders, or just beaching! Low
taxes, lots of healthy ocean breezes, beautiful Lodge Park, golf course, restaurants. Don't wait to
enjoy SUMMER IN NAHANT!
Listing Office: RE/MAX 360, Listing Agent: Lisa Scourtas
View Map

|
|
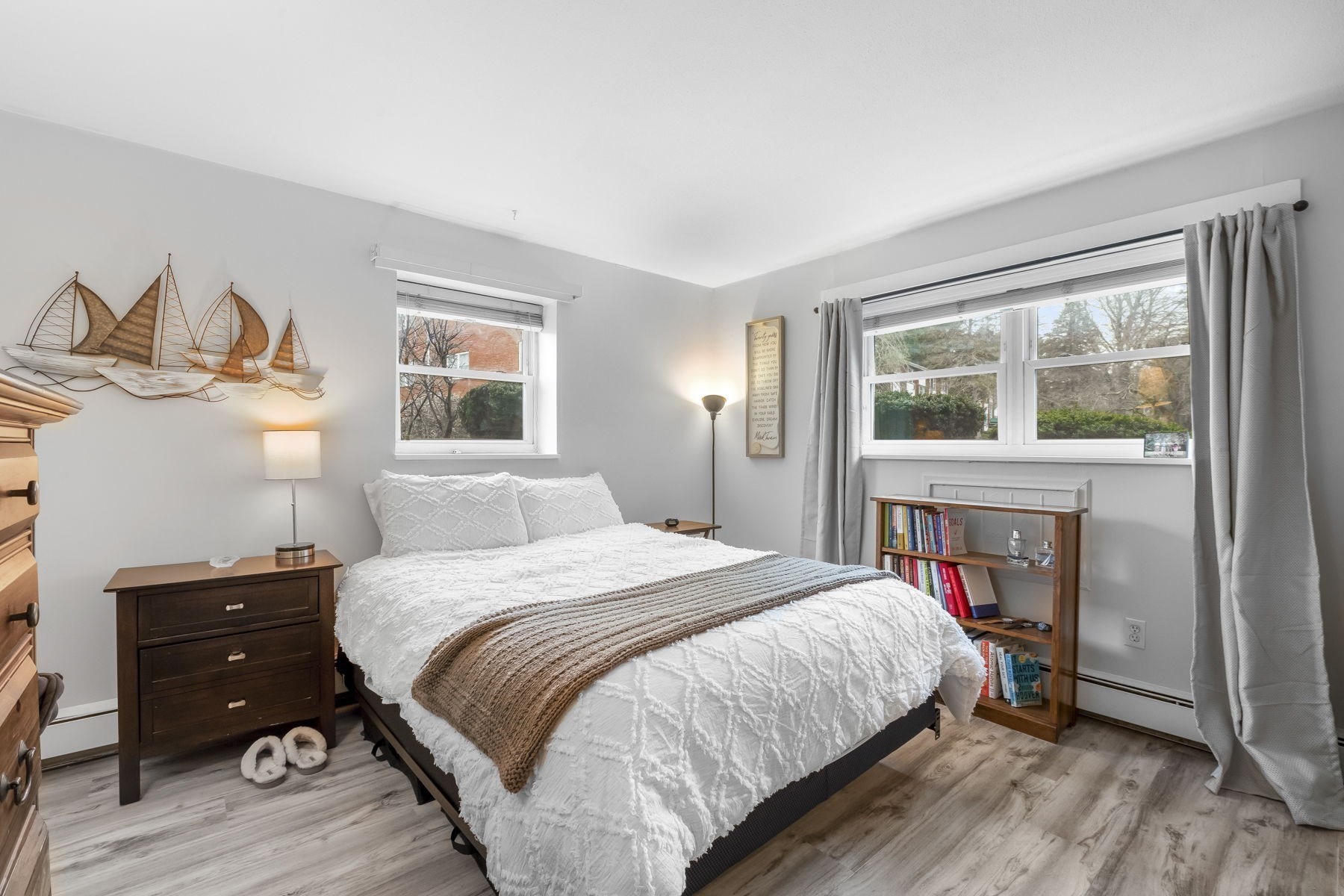
22 photo(s)

|
Andover, MA 01810-7302
|
Sold
List Price
$279,900
MLS #
73201774
- Condo
Sale Price
$279,900
Sale Date
3/27/24
|
| Rooms |
3 |
Full Baths |
1 |
Style |
Mid-Rise |
Garage Spaces |
0 |
GLA |
688SF |
Basement |
No |
| Bedrooms |
1 |
Half Baths |
0 |
Type |
Condo |
Water Front |
No |
Lot Size |
0SF |
Fireplaces |
0 |
| Condo Fee |
$560 |
Community/Condominium
|
Welcome to this highly sought-after condo unit nestled in the picturesque town of Andover.
Positioned as the "best view in Colonial," this one-bedroom gem offers a delightful one-level living
experience. Situated on the corner of the first floor, it boasts a prime location, overlooking the
expansive courtyard for a tranquil ambiance. Step into a beautifully renovated space featuring
upgraded flooring, adding a touch of elegance to every corner. Convenience meets functionality with
easy access to laundry services just steps away from your front door. This pet-friendly complex is a
haven of amenities, including a refreshing swimming pool, basketball court, tennis courts,
additional storage, and even a dedicated dog park! Embrace a worry-free lifestyle as the Homeowners
Association (HOA) fee covers essential services like heat, hot water, snow removal, and exterior
maintenance, among other benefits. Colonial proves to be more than just an address it's a gateway
to a vibrant lifestyle!
Listing Office: Amicone & Associates, Listing Agent: Nikolas Amicone
View Map

|
|
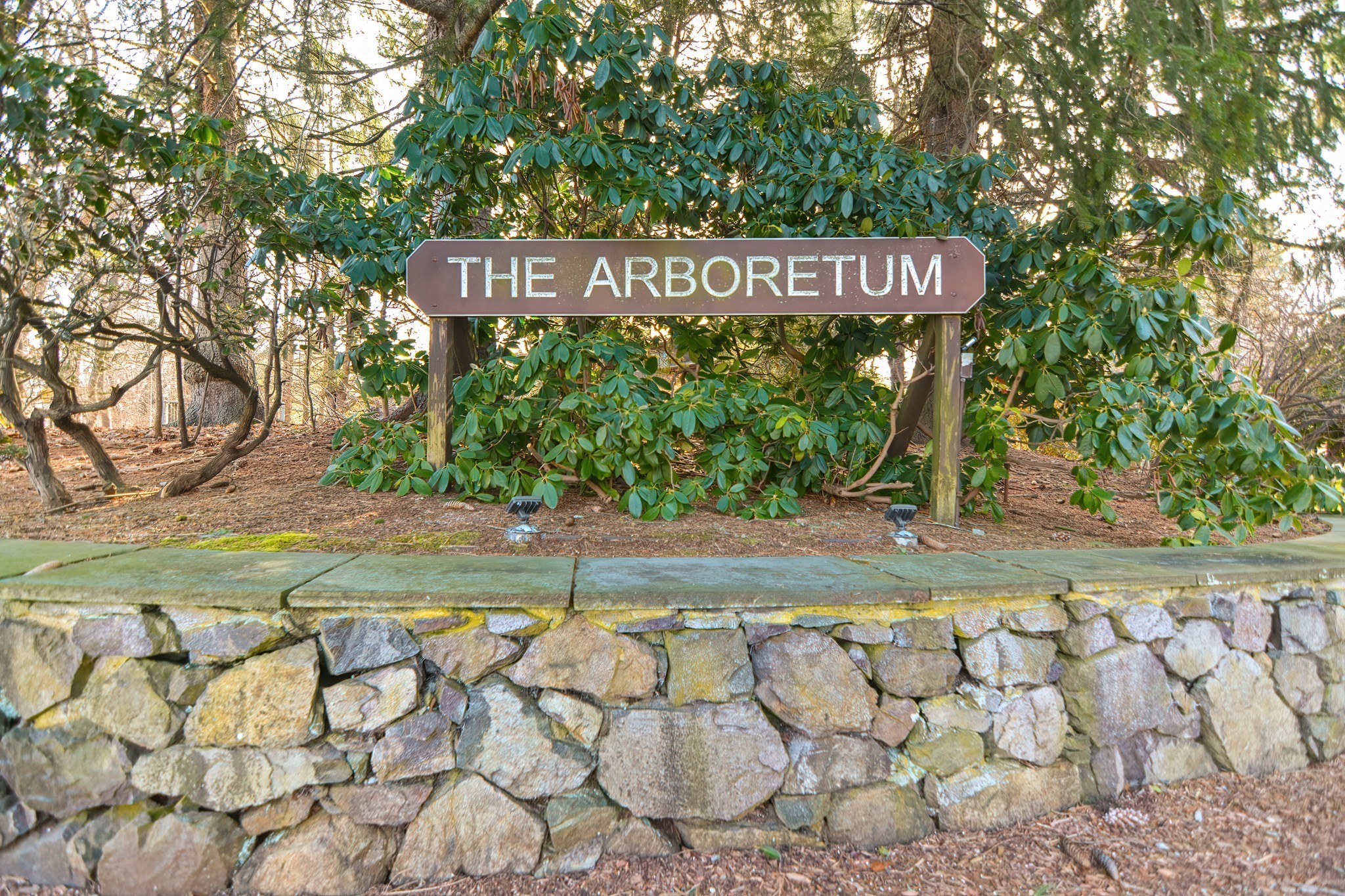
42 photo(s)
|
Peabody, MA 01960
|
Sold
List Price
$524,900
MLS #
73200537
- Condo
Sale Price
$524,900
Sale Date
3/25/24
|
| Rooms |
5 |
Full Baths |
1 |
Style |
Townhouse |
Garage Spaces |
1 |
GLA |
1,444SF |
Basement |
No |
| Bedrooms |
2 |
Half Baths |
1 |
Type |
Condo |
Water Front |
No |
Lot Size |
0SF |
Fireplaces |
0 |
| Condo Fee |
$424 |
Community/Condominium
Arboretum Condominium
|
The Juniper model at Arboretum Condominium. Private, front covered entry. Roomy foyer with gigantic
closet! Living room / dining room combo with sliders to exclusive use patio bordered by mature
arborvitaes. The vaulted ceiling give this townhome a contemporary feel. Dining room opens to eat in
kitchen with SS refrigerator and stove. 1/2 Bath on ground level. Main bedroom is quite large, with
double closet space, has separate sink vanity and has direct access to the full bath. 2nd
bedroom/den has picture window for ample lighting. Direct entrance to unit from 1 car garage. The
Arboretum complex is well over 90% owner occupied and amenities include dog park, IG pool,
tennis/pickleball courts, putting green, as well as a clubroom with workout accommodation,
showers/sauna, library, game room, & function room. Professional landscaping, refuse removal, snow
removal, close to major highways, shopping, restaurants, medical facilities, golf course & all that
Peabody has to offer.
Listing Office: RE/MAX 360, Listing Agent: Luciano Leone Team
View Map

|
|
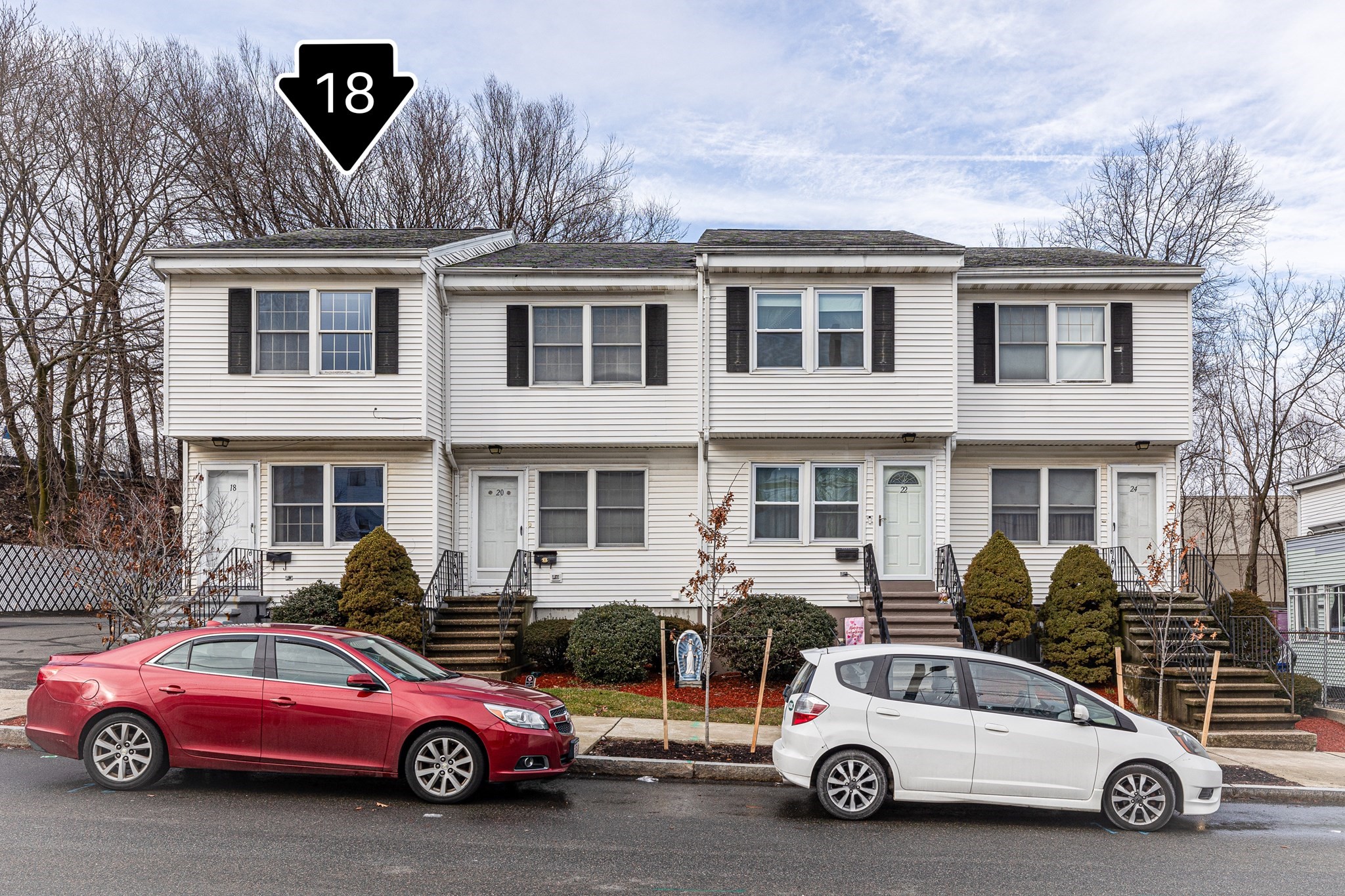
28 photo(s)

|
Chelsea, MA 02150
|
Sold
List Price
$424,900
MLS #
73197651
- Condo
Sale Price
$500,000
Sale Date
3/14/24
|
| Rooms |
4 |
Full Baths |
1 |
Style |
Townhouse |
Garage Spaces |
0 |
GLA |
1,241SF |
Basement |
Yes |
| Bedrooms |
2 |
Half Baths |
1 |
Type |
Condo |
Water Front |
No |
Lot Size |
0SF |
Fireplaces |
0 |
| Condo Fee |
$200 |
Community/Condominium
|
Enjoy the city lifestyle! Fabulous end unit drenched in sunshine! 3 levels of living! This townhome
offers 2 bedrooms and 1 1/2 bathes! The Bright and sunny Kitchen is updated with newly painted
cabinetry, New LVL flooring, Gas cooking and a Bay window! Large Living Room with Hardwood Flooring!
Enjoy the Primary Suite with Hardwood Flooring and great closet space! The Guest bedroom also offers
hardwood flooring as well! 2nd floor Full bath features tile flooring and Tub! The lower level is
fabulous and has brand new LVL flooring with open concept perfect for entertaining! Step outside to
your own private deck perfect for summer BBQ's and enjoy the large common backyard space a rare find
in the city! Dedicated parking space! Gas Heat! Central air conditioning! Super homeowner managed
association! Just move right in and enjoy all the city has to offer!!
Listing Office: RE/MAX Executive Realty, Listing Agent: Kate Lunny
View Map

|
|
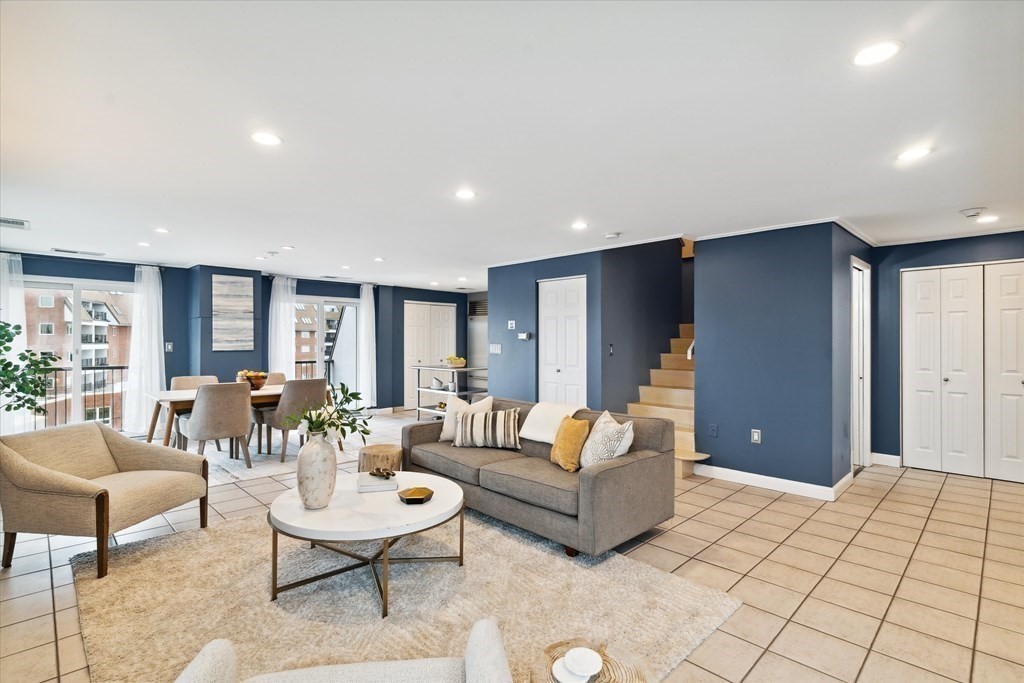
40 photo(s)
|
Lynn, MA 01902
|
Sold
List Price
$475,000
MLS #
73185316
- Condo
Sale Price
$465,000
Sale Date
3/4/24
|
| Rooms |
5 |
Full Baths |
2 |
Style |
Townhouse,
High-Rise |
Garage Spaces |
1 |
GLA |
1,535SF |
Basement |
No |
| Bedrooms |
2 |
Half Baths |
1 |
Type |
Condo |
Water Front |
Yes |
Lot Size |
4.34A |
Fireplaces |
0 |
| Condo Fee |
$1,001 |
Community/Condominium
Seaport Landing
|
WATERFRONT PENTHOUSE LIVING! Explore coastal living in this two level penthouse unit with 2 beds and
2.5 baths. Upon entry, you are greeted by ocean views from the open-concept living area and
kitchen. The unit has been very well maintained and features recessed lighting, newer kitchen
appliances, new windows throughout, and so much more. The upper level boasts two large bedrooms,
both complete with a private full bath in each the perfect setup for roommates! Enjoy exclusive
amenities like a fitness center, conference room, and a secure garage with TWO deeded spaces. With
beaches, restaurants, and cultural hotspots nearby, this penthouse promises a lifestyle that blends
convenience with opulence. Immerse yourself in this exceptional Lynn residencea home that goes
beyond expectations, embodying the true essence of refined coastal living.
Listing Office: RE/MAX 360, Listing Agent: Angela Hirtle
View Map

|
|
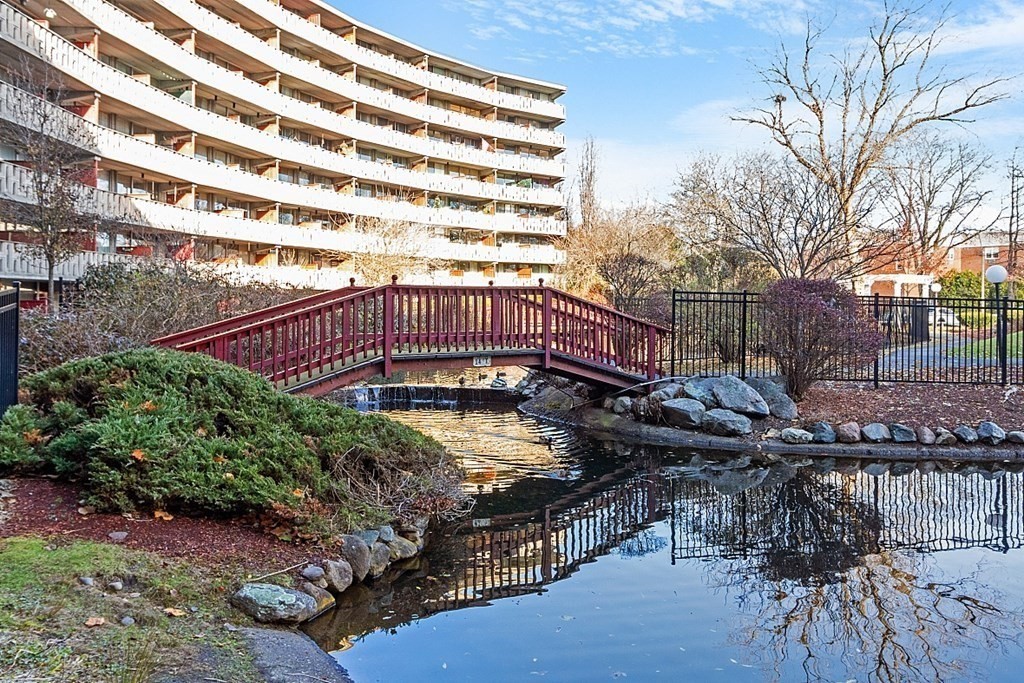
30 photo(s)
|
Winchester, MA 01890-1993
|
Sold
List Price
$284,900
MLS #
73184002
- Condo
Sale Price
$293,000
Sale Date
2/29/24
|
| Rooms |
2 |
Full Baths |
1 |
Style |
High-Rise |
Garage Spaces |
0 |
GLA |
394SF |
Basement |
Yes |
| Bedrooms |
0 |
Half Baths |
0 |
Type |
Condo |
Water Front |
No |
Lot Size |
0SF |
Fireplaces |
0 |
| Condo Fee |
$252 |
Community/Condominium
Parkview Condominiums
|
VERY RARELY OFFERED SUN SPLASHED PENTHOUSE STUDIO WITH STUNNING UNOBSTRUCTED PANORAMIC VIEWS!
Amazing Opportunity To Own An Updated Studio Condo At The Desirable Parkview Condominiums. This Unit
Has Been Recently Painted-New Carpeting Installed-New Stainless Steel Appliances- New Levolor Blinds
And Updated Three Quarter Bath. The Condo Fee Includes Heat Hot Water And Electricity!! Each Unit
Has An Individual Storage Space And There Are Two Laundry Rooms. One Common Parking Space Is
Included And Visitor Parking Is In A Separate Area For Overnight Guests. Enjoy The Views Of The
Gardens And Duck Pond From Your Balcony. The Grounds Are Lovely And Beautifully Maintained. Relax
By The Pool And Barbecue In The Warm Summer Months! Area Amenities Include Shopping-Restaurants-Two
Ponds-Schools-Banks-Houses Of Worship-Terrific Commuter Location To All Points North And Boston!
Fantastic Opportunity To Live Close To Boston Without Boston Prices! Multiple Offer
Situation!
Listing Office: RE/MAX 360, Listing Agent: Anita Voutsas
View Map

|
|
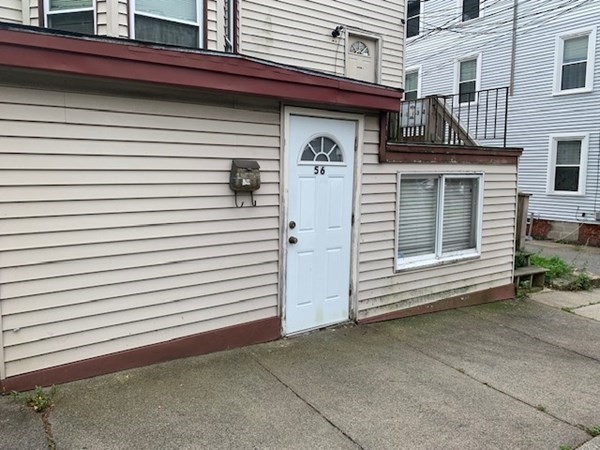
17 photo(s)
|
Lynn, MA 01902
(Diamond District)
|
Sold
List Price
$199,999
MLS #
73164325
- Condo
Sale Price
$199,999
Sale Date
2/27/24
|
| Rooms |
2 |
Full Baths |
1 |
Style |
Other (See
Remarks) |
Garage Spaces |
0 |
GLA |
581SF |
Basement |
Yes |
| Bedrooms |
1 |
Half Baths |
0 |
Type |
Condo |
Water Front |
No |
Lot Size |
4,703SF |
Fireplaces |
0 |
| Condo Fee |
$179 |
Community/Condominium
SAGAMORE ST CONDOMINIUM
|
Price Reduction ! Diamond District ! Very clean street level/basement condo centrally located in the
Diamond District within walking distance to the beach, commuter rail, bus line, shopping &
restaurants. Only 5 units in the complex and it comes with its own deeded off -street parking space
in the back of the building. Monthly condo fee is only $179, and it includes heat, hot water, sewer,
snow removal, and the master insurance policy. There are only two steps down from the street to get
into the unit which makes for very easy access to get in and out.The all- white kitchen with extra
cabinet space, living room, and dining area are in one big open room and the light wooden flooring
brightens up the whole unit. The stove,fridge,dishwasher, bathroom vanity, & your own personal
washer & drier, have all been replaced within the past two years.There is a large walk- in closet
near the front door and a big linen closet in the very comfortable over-sized bathroom.
Listing Office: RE/MAX 360, Listing Agent: Michael Feinberg
View Map

|
|
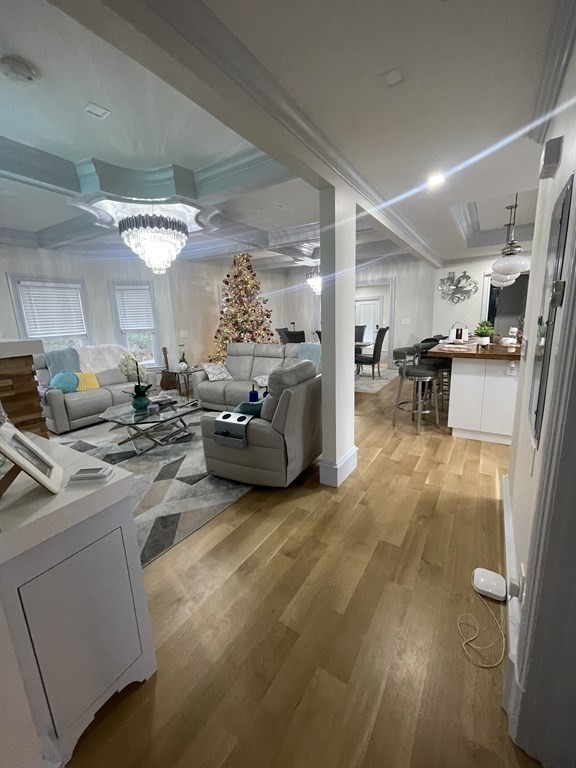
35 photo(s)
|
Revere, MA 02151
|
Sold
List Price
$649,988
MLS #
73180242
- Condo
Sale Price
$660,000
Sale Date
2/23/24
|
| Rooms |
7 |
Full Baths |
2 |
Style |
2/3 Family |
Garage Spaces |
0 |
GLA |
1,845SF |
Basement |
Yes |
| Bedrooms |
3 |
Half Baths |
0 |
Type |
Condo |
Water Front |
No |
Lot Size |
7,057SF |
Fireplaces |
1 |
| Condo Fee |
|
Community/Condominium
|
Discover modern living in this completely done Revere condo on the 2nd floor. Step into a space
adorned with a brand-new hardwood floor, providing both elegance and warmth. The kitchen is a focal
point, showcasing a sleek modern wood /quartz countertop and brand-new appliances that seamlessly
combine style with functionality. The thoughtful upgrades extend throughout, promising a
contemporary lifestyle with attention to detail. Large windows flood the unit with natural light,
creating a bright and inviting atmosphere. The open layout maximizes space, offering versatility for
various living arrangements. This turnkey condo is ready for immediate occupancy, allowing you to
experience the benefits of modern upgrades without delay. Conveniently located, the condo provides
easy access to essential amenities, schools, and public transportation. Enjoy the perfect blend of
style, comfort, and prime location. OPEN HOUSE Friday 5- 6pm Saturday 12pm to 1:30pm - Sunday 12pm
to 1pm
Listing Office: Century 21 North East, Listing Agent: Maria Silveira
View Map

|
|
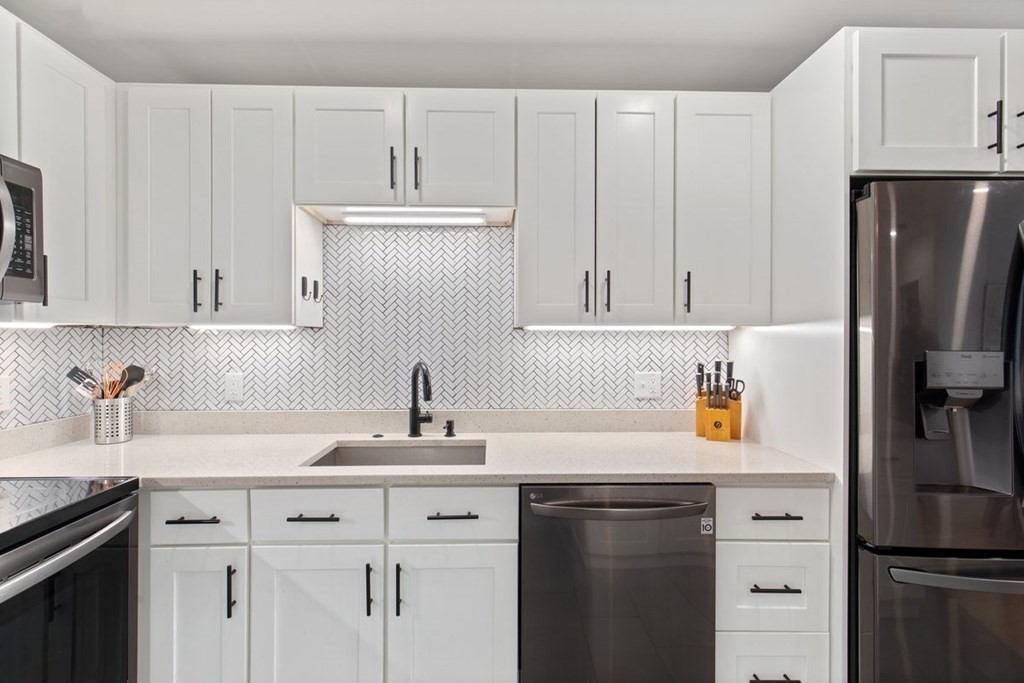
24 photo(s)
|
Revere, MA 02151
|
Sold
List Price
$479,900
MLS #
73186772
- Condo
Sale Price
$479,900
Sale Date
2/16/24
|
| Rooms |
4 |
Full Baths |
1 |
Style |
Garden |
Garage Spaces |
0 |
GLA |
905SF |
Basement |
Yes |
| Bedrooms |
2 |
Half Baths |
1 |
Type |
Condo |
Water Front |
Yes |
Lot Size |
0SF |
Fireplaces |
0 |
| Condo Fee |
$799 |
Community/Condominium
the Breakers
|
Enjoy breathtaking, unobstructed views of the ocean right from the comfort of your own home. This
condo provides a front-row seat to the beauty of the sea, creating a tranquil and immersive living
experience. A major highlight is the recently renovated kitchen. Boasting modern stainless steel
appliances, sleek design, large center island and functional layout, the kitchen is a a culinary
haven and great for entertaining. The convenience of a washer/dryer in unit, 2 bedrms or a large
main bed and home office. (1) deeded parking space (option to rent additional) beautiful appliances
remain as gifts, direct access to the beach, highway, train station, airport, schools and shopping.
Condo fee includes heat, hot water, central air, heated inground pool and tons of amenities. Seller
is ready to go!
Listing Office: L.L.S. Realty LLC, Listing Agent: Lisa Licata-Schepici
View Map

|
|
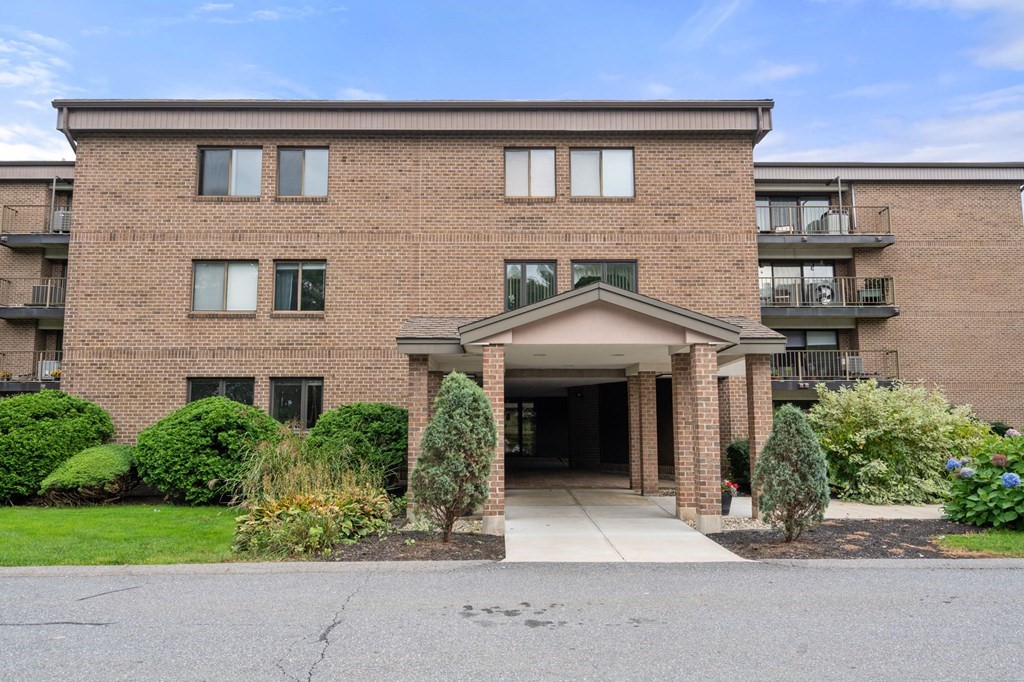
22 photo(s)

|
Peabody, MA 01960-1344
|
Sold
List Price
$436,000
MLS #
73171492
- Condo
Sale Price
$400,000
Sale Date
1/11/24
|
| Rooms |
4 |
Full Baths |
2 |
Style |
Brownstone |
Garage Spaces |
0 |
GLA |
1,020SF |
Basement |
No |
| Bedrooms |
2 |
Half Baths |
0 |
Type |
Condominium |
Water Front |
No |
Lot Size |
0SF |
Fireplaces |
0 |
| Condo Fee |
$390 |
Community/Condominium
Ledgewood Condominium
|
Welcome to the highly sought-after Ledgewood condominiums! As you enter, you'll be greeted by a
generous living room that opens up to a private balcony, providing a serene location to relax and
enjoy the picturesque views of the beautifully landscaped grounds. Boasting 2 beds and 2 baths, this
condo offers an ideal layout. The primary bedroom is a tranquil retreat with its own full bath and a
walk-in closet. Convenient in-unit laundry, complete with a full-sized washer and dryer, as well as
ample closet space to accommodate all your storage needs. Residents of the Ledgewood complex enjoy
access to a range of fantastic amenities, including the in-ground pool, recently renovated club
room, and a tennis court. With abundant guest parking available, welcoming friends and family is a
breeze. Additional storage space is provided on the ground level, ensuring you have plenty of room
for all your belongings. Located in proximity to major highways, restaurants, and shopping
centers.
Listing Office: Redfin Corp., Listing Agent: Emmanuel Paul
View Map

|
|
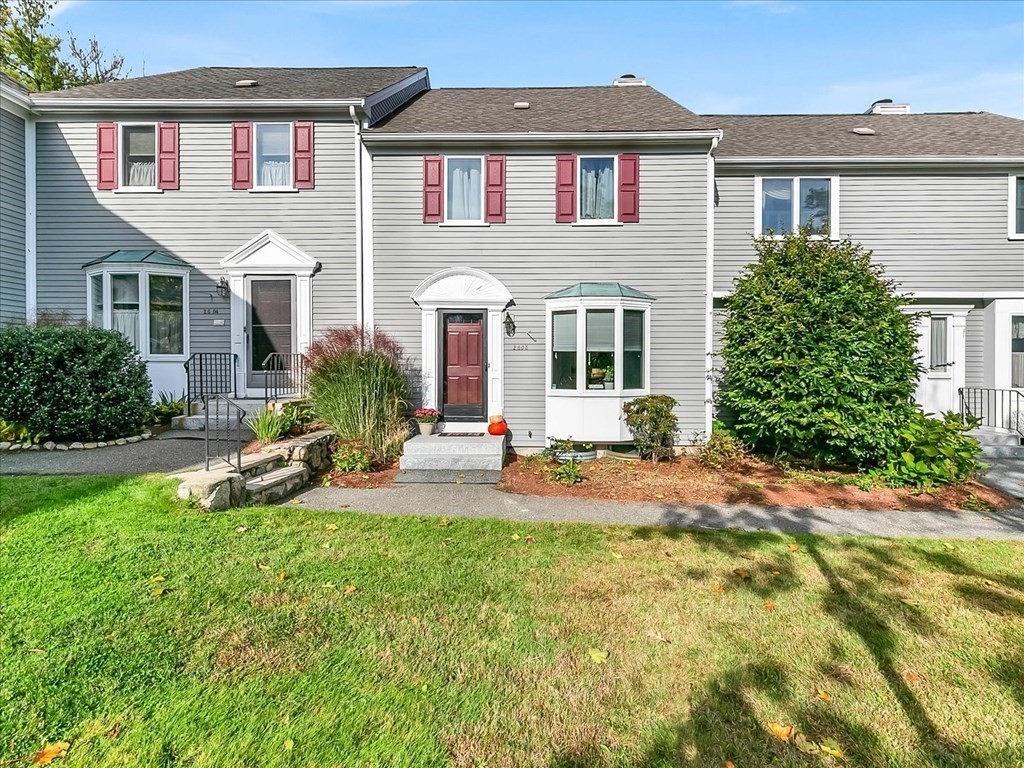
41 photo(s)
|
Peabody, MA 01960
(West Peabody)
|
Sold
List Price
$589,000
MLS #
73171475
- Condo
Sale Price
$561,500
Sale Date
1/5/24
|
| Rooms |
7 |
Full Baths |
2 |
Style |
Townhouse |
Garage Spaces |
1 |
GLA |
2,421SF |
Basement |
Yes |
| Bedrooms |
2 |
Half Baths |
1 |
Type |
Condo |
Water Front |
Yes |
Lot Size |
0SF |
Fireplaces |
1 |
| Condo Fee |
$504 |
Community/Condominium
Huntington Woods
|
Back on the Market - Welcome home to this stunning 2-bed, 2.5 bath condo in the desirable Huntington
Woods Community. This Woodbury-style unit features 4 completed levels, with hardwood floors
throughout levels 1, 2, and 3. The eat-in kitchen boasts stainless steel appliances, granite
counters, & three pantries. The lower level can be used as a family room, office, or a bedroom, and
features a full bath with a Jacuzzi tub, 2 cedar closets, additional storage, and a laundry room.
Walk out to the covered patio/deck & enjoy access to the pond. The Main bedroom has hardwood floors,
double closets, & a private dressing room, a private sink, & access to the full bath. The upper
level is being used as a family room with a ceiling fan & wood fireplace. This unit also features 1
garage space. It is also pet friendly. This condo is located in a quiet community, yet is close to
all major amenities, including shopping, dining, highways & a short distance to the McCarthy
School.
Listing Office: Real Broker MA, LLC, Listing Agent: Steven Lynch
View Map

|
|
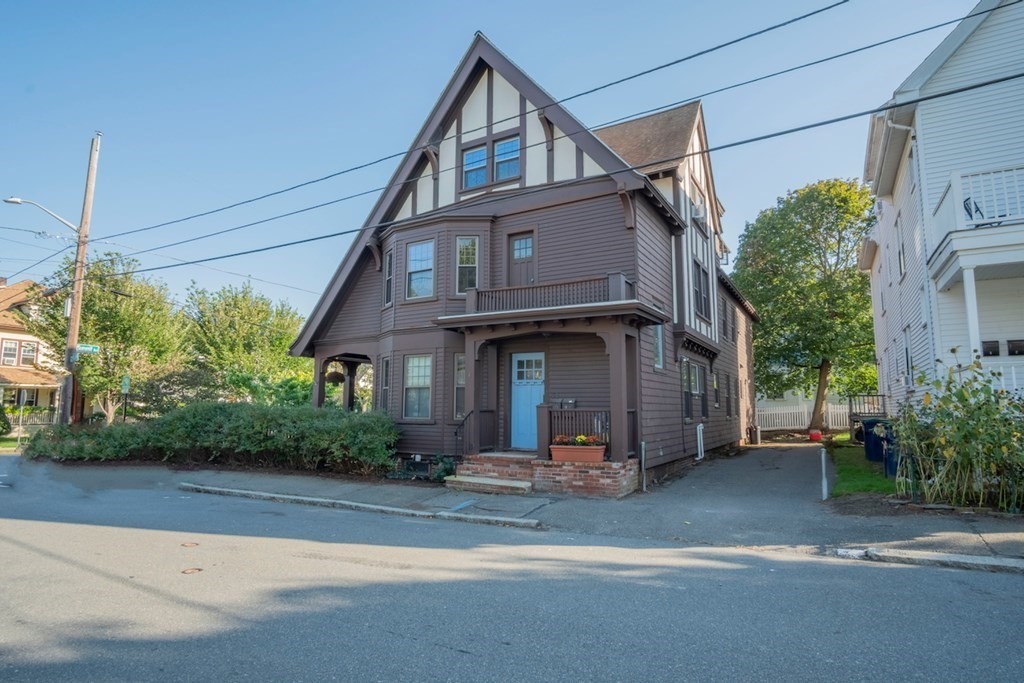
35 photo(s)
|
Salem, MA 01970
(South Salem)
|
Sold
List Price
$459,000
MLS #
73171901
- Condo
Sale Price
$459,000
Sale Date
1/5/24
|
| Rooms |
6 |
Full Baths |
1 |
Style |
Garden,
2/3 Family |
Garage Spaces |
0 |
GLA |
1,270SF |
Basement |
Yes |
| Bedrooms |
3 |
Half Baths |
0 |
Type |
Condo |
Water Front |
No |
Lot Size |
4,874SF |
Fireplaces |
1 |
| Condo Fee |
$433 |
Community/Condominium
Woodman House Condominium
|
Charming, Spacious, freshly painted Three Bedroom, second floor Condominium with hardwood floors,
updated kitchen w quartz counters and breakfast bar, newer Harvey windows, private foyer entry and
private porch in architecturally distinctive Tudor style, three unit condominium building in South
Salem. Located steps to Salem Harbor, Forest River Park/Pioneer Village and all Salem has to offer.
Near Downtown, Commuter Rail, Ferry to Boston, restaurants and museums. Enjoy the beauty, history
and walkability of Salem, MA, an active seaside community. New conversion with documents to be
recorded; floor plans and budget complete and available. The unit has 2 car exclusive, off-street
parking.
Listing Office: RE/MAX 360, Listing Agent: Kathleen Sullivan
View Map

|
|
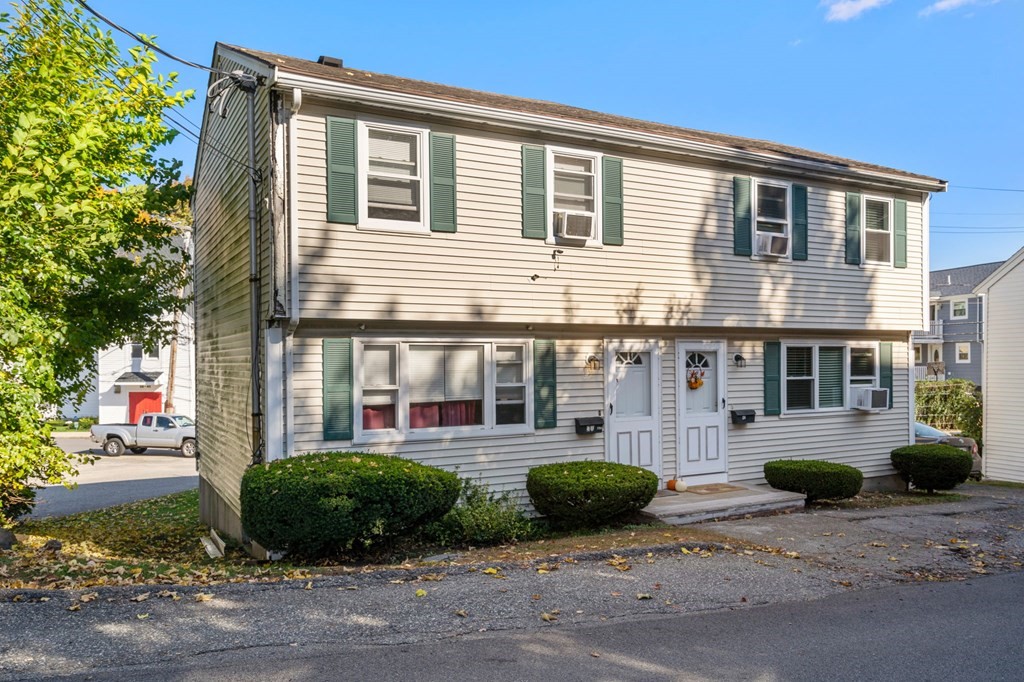
23 photo(s)
|
Woburn, MA 01801
|
Sold
List Price
$399,000
MLS #
73176218
- Condo
Sale Price
$405,000
Sale Date
1/3/24
|
| Rooms |
5 |
Full Baths |
1 |
Style |
Townhouse |
Garage Spaces |
0 |
GLA |
807SF |
Basement |
No |
| Bedrooms |
2 |
Half Baths |
0 |
Type |
Condo |
Water Front |
No |
Lot Size |
0SF |
Fireplaces |
0 |
| Condo Fee |
|
Community/Condominium
|
40 Walnut St: Here is your perfect opportunity to purchase a townhome in downtown Woburn as an owner
OR investor! This dynamite location offers restaurants, shops, & endless amounts of entertainment
just steps outside your door. Unit 40 is the left unit in the building, w/ modern & newer floors
throughout, recessed lighting, updated kitchen cabinets, counters, & stainless steel appliances. The
dining area is open to the kitchen & living room giving this an open and functional floor plan. The
full bath recently renovated with beautiful white subway tile & new vanity. Both bedrooms are
generous in size w/ closet space & overhead lighting. Theres parking in the front of the unit and on
driveway in back. The exterior has a shared deck off the kitchen w/ a separate space for your own
grille, table, etc. Full storage in the basement & windows have recently been replaced.Strong active
rental history& currently being rented under market value. Tenants open to staying. Jan2024 Closing
required
Listing Office: William Raveis R.E. & Home Services, Listing Agent: Windward &
Main Realty Group
View Map

|
|
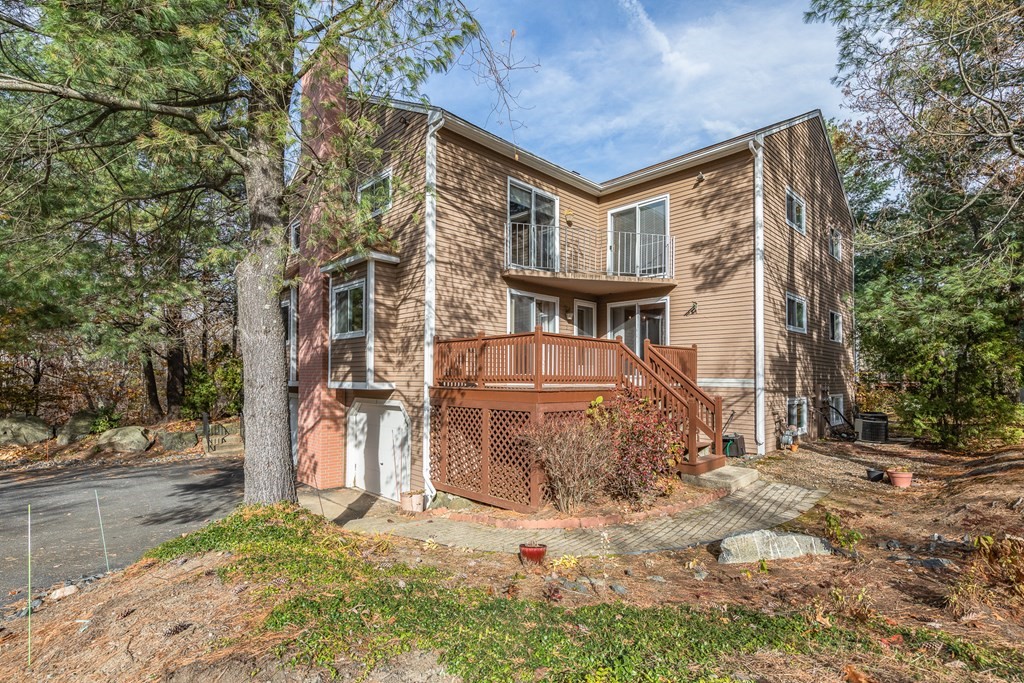
16 photo(s)

|
Salem, MA 01970
|
Sold
List Price
$485,000
MLS #
73182360
- Condo
Sale Price
$490,000
Sale Date
12/22/23
|
| Rooms |
6 |
Full Baths |
1 |
Style |
Townhouse |
Garage Spaces |
1 |
GLA |
1,635SF |
Basement |
Yes |
| Bedrooms |
2 |
Half Baths |
1 |
Type |
Condo |
Water Front |
No |
Lot Size |
0SF |
Fireplaces |
1 |
| Condo Fee |
$356 |
Community/Condominium
The Sanctuary
|
Surrounded by nature yet close to transportation & major routes, this home has much to offer. The
main level has an open floor plan. The kitchen features tile floors, granite countertops, SS
appliances, spaces for prepping & cooking & access to a deck that's perfect for summer bbqs. The
dining room is perfect for hosting family & friends & spills seamlessly into the living room where a
stone surround wood-burning fireplace & crown molding elevate the space. A powder room is tucked
away. Upstairs the main bedroom has vaulted ceilings & an abundance of storage. The 2nd bedroom has
vaulted ceilings. Both bedrooms have sliders to a cozy balcony overlooking the woods. An updated
full bathroom rounds out the floor. The finished LL features a laundry room & fabulous flex space
for a home office, gym or guest room. A one-car garage is the icing on the cake! Welcome home to
historic Salem where you'll enjoy a vibrant downtown area offering numerous shopping & dining
options.
Listing Office: RE/MAX Beacon, Listing Agent: Jessica Schenkel
View Map

|
|
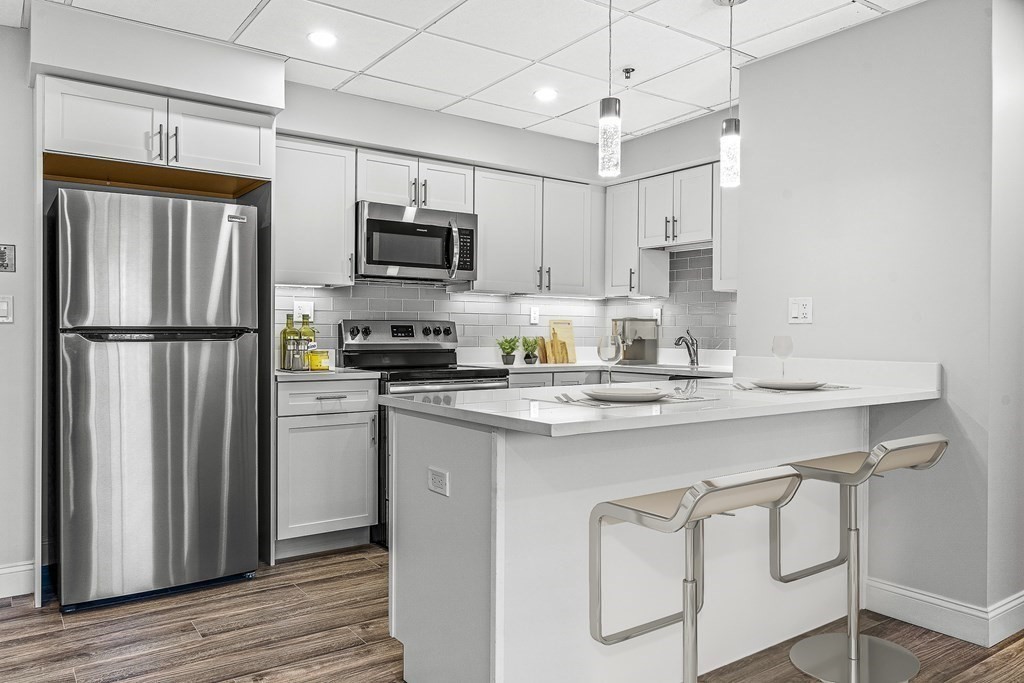
26 photo(s)

|
Peabody, MA 01960
|
Sold
List Price
$269,900
MLS #
73168942
- Condo
Sale Price
$275,000
Sale Date
12/20/23
|
| Rooms |
3 |
Full Baths |
1 |
Style |
Garden,
Mid-Rise |
Garage Spaces |
1 |
GLA |
568SF |
Basement |
Yes |
| Bedrooms |
1 |
Half Baths |
0 |
Type |
Condo |
Water Front |
No |
Lot Size |
0SF |
Fireplaces |
0 |
| Condo Fee |
$365 |
Community/Condominium
Sixty Four Foster Street Condominium
|
Discover urban living at its finest in this fully renovated unit with garage parking. Located just
moments from downtown Peabody's vibrant Main Street, this condo offers a blend of modern comfort and
city convenience. Open-concept living space, illuminated by natural light pouring through expansive
windows. The kitchen boasts new stainless steel appliances, quartz countertops, and contemporary
cabinetry. Unwind in the serene bedroom. The modern bathroom features elegant fixtures and a
spa-like ambiance. Explore the award-winning restaurants, theaters, music venues, and boutiques
lining downtown Peabody. This condo presents an affordable opportunity for a stylish urban
lifestyle. Make it yours!
Listing Office: Leading Edge Real Estate, Listing Agent: Alison Socha Group
View Map

|
|
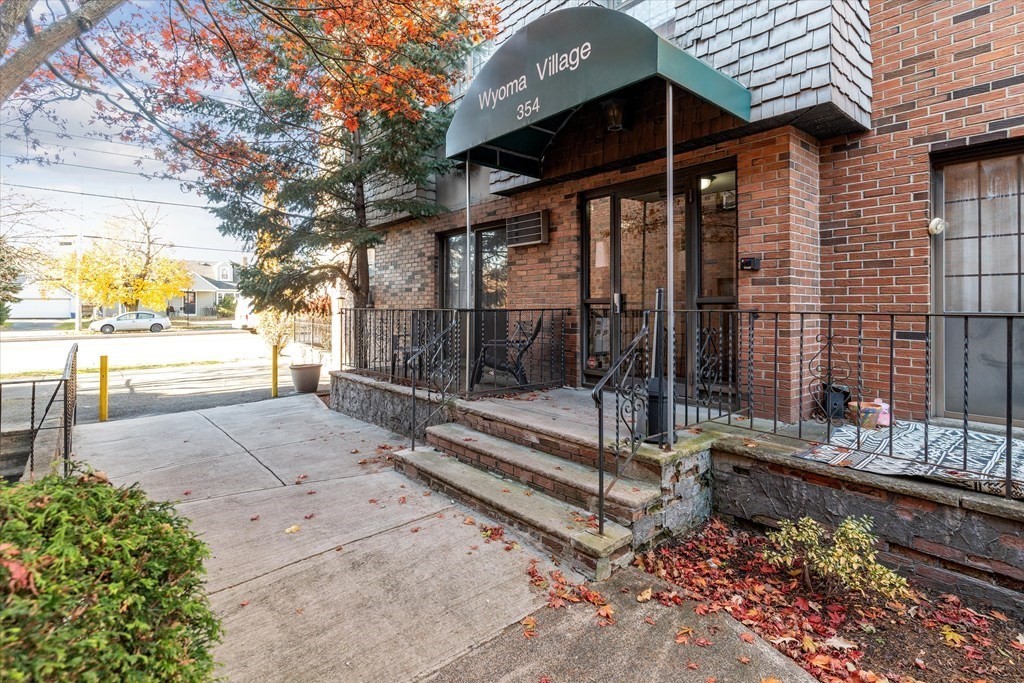
27 photo(s)

|
Lynn, MA 01904
(Wyoma)
|
Sold
List Price
$275,000
MLS #
73182173
- Condo
Sale Price
$250,000
Sale Date
12/19/23
|
| Rooms |
4 |
Full Baths |
1 |
Style |
Mid-Rise |
Garage Spaces |
0 |
GLA |
720SF |
Basement |
Yes |
| Bedrooms |
2 |
Half Baths |
0 |
Type |
Condo |
Water Front |
No |
Lot Size |
0SF |
Fireplaces |
0 |
| Condo Fee |
$315 |
Community/Condominium
Wyoma Village
|
Welcome Home to 354 Broadway! This bright & airy 720 sqft, 2 bedroom, 1 bath, top floor unit is
exactly what you have been looking for. Walking in, the open concept living & dining room features
carpeting to a light-filled sliding glass door to your private patio. A well appointed kitchen has
good storage. Your expansive primary bedroom has a double door closet. Additional storage is located
in the building, and a private out-of-unti storage. Professionally managed, wall AC, parking spot
are just a few of the amenities included with this low HOA Fee. Easily commutable to area highways &
attractions!
Listing Office: RE/MAX 360, Listing Agent: DiVirgilio Homes
View Map

|
|
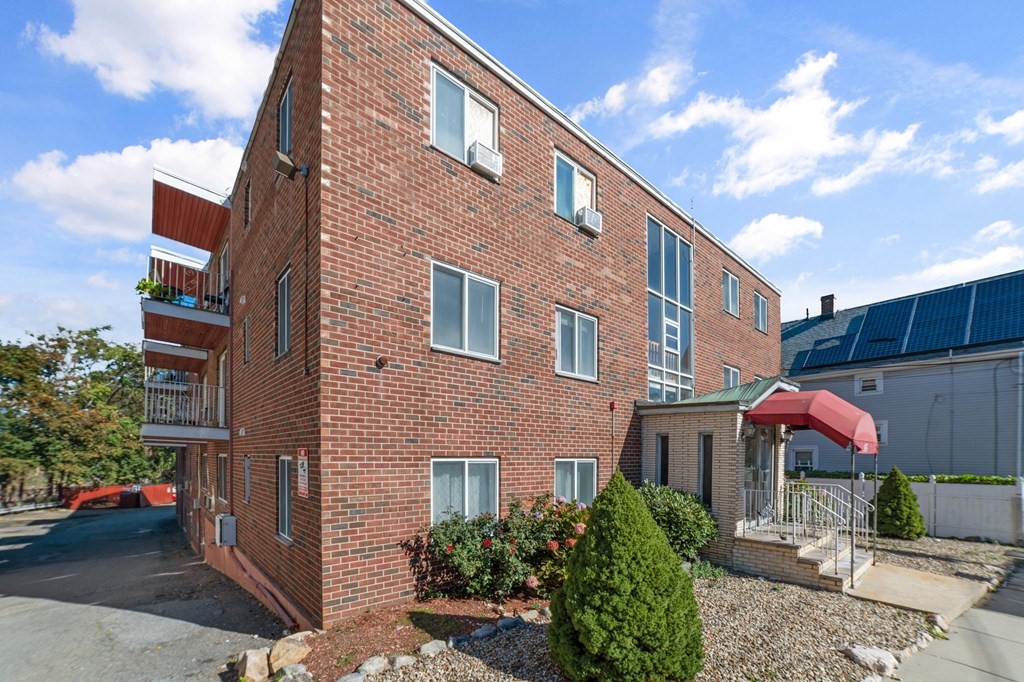
30 photo(s)

|
Malden, MA 02148-2621
(Oak Grove)
|
Sold
List Price
$349,900
MLS #
73170879
- Condo
Sale Price
$350,000
Sale Date
12/18/23
|
| Rooms |
4 |
Full Baths |
1 |
Style |
Low-Rise |
Garage Spaces |
0 |
GLA |
790SF |
Basement |
No |
| Bedrooms |
2 |
Half Baths |
0 |
Type |
Condo |
Water Front |
No |
Lot Size |
0SF |
Fireplaces |
0 |
| Condo Fee |
$441 |
Community/Condominium
95 Clifton St Condominium
|
Welcome to 95 Clifton St! You'll find the epitome of urban living at this beautiful condo unit,
ideally situated just moments away from Oak Grove. Boasting recent renovations, including FRESH
PAINT & stunning NEW LAMINATE FLOORING, this 2-bed, 1-bath gem is a testament to contemporary style
& convenience.Upon entering, you're greeted with an inviting atmosphere with plenty of lighting
which accentuates the OPEN-CONCEPT living & kitchen area. With an elegant flow & spacious design,
this unit is the perfect canvas for hosting guests & creating cherished memories. A standout feature
of this unit is the deeded parking for 1 car. No more hunting for parking spots or dealing with the
hassle of street parking your designated spot is waiting for you! The kitchen features granite
countertops & SS appliances. Whether you're preparing a gourmet meal or a quick snack, this kitchen
combines both form & function in perfect harmony. This prime location offers you more than just a
comfortable home.
Listing Office: RE/MAX 360, Listing Agent: Zambrano Properties & Associates
View Map

|
|
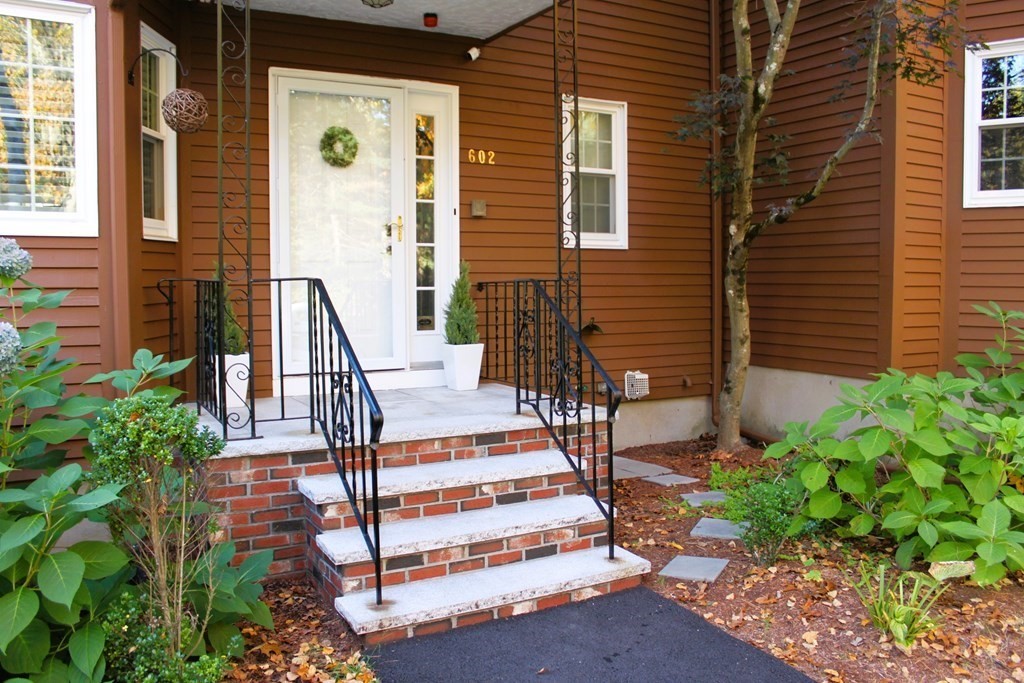
40 photo(s)

|
Saugus, MA 01906
|
Sold
List Price
$619,900
MLS #
73175924
- Condo
Sale Price
$619,900
Sale Date
12/15/23
|
| Rooms |
7 |
Full Baths |
2 |
Style |
Townhouse |
Garage Spaces |
0 |
GLA |
2,834SF |
Basement |
Yes |
| Bedrooms |
3 |
Half Baths |
2 |
Type |
Condo |
Water Front |
No |
Lot Size |
0SF |
Fireplaces |
0 |
| Condo Fee |
$500 |
Community/Condominium
Sherwood Forest Acres
|
Welcome to Sherwood Forest Acres! This spacious townhome is nestled within the wooded privacy of
Breakheart Reservation, offering four levels of living space, a private deck, and a patio. The main
floor features wood flooring, an eat-in kitchen, a cozy living room with deck access, a formal
dining room, and a convenient half bath with laundry. Upstairs, two master suites await, each with
its own bathroom, one inclusive of a walk-in closet. The skylit third floor loft serves as a bedroom
or can be a perfect office or a gym. The lower level provides an expansive entertainment area with
stunning built-in bookcases illuminated with lights, a bar, a half bath, and direct access to a
serene, private patio - an ideal space for extended family, guests, or a home office. Two parking
spots are conveniently located outside with several visitor spots. Situated just off Rt.1 and close
to shopping and restaurants. SHOWINGS/OPEN HOUSE SATURDAY & SUNDAY 11am-2pm plus MONDAY 4pm-6pm.
Don't miss out!
Listing Office: RE/MAX 360, Listing Agent: Ernad Preldzic
View Map

|
|
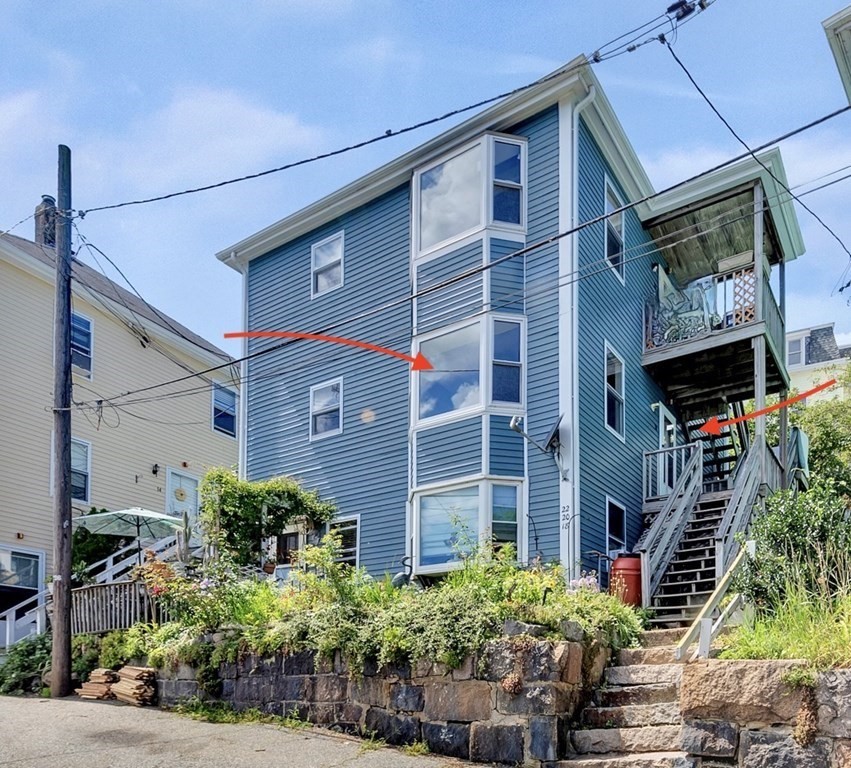
32 photo(s)
|
Gloucester, MA 01930
|
Sold
List Price
$137,378
MLS #
73146684
- Condo
Sale Price
$137,378
Sale Date
12/14/23
|
| Rooms |
4 |
Full Baths |
1 |
Style |
Mid-Rise |
Garage Spaces |
0 |
GLA |
680SF |
Basement |
No |
| Bedrooms |
2 |
Half Baths |
0 |
Type |
Condo |
Water Front |
No |
Lot Size |
0SF |
Fireplaces |
0 |
| Condo Fee |
$203 |
Community/Condominium
Haven Terrace Condominium
|
Imagine living near all Gloucester has to offer and so near the water. There's always music
someplace, especially in the summer. This comfortable two bedroom, one bath condominium is in the
Teresa Bernstein House of the Haven Terrace Condominium Complex. The unit has a view of Gloucester
Harbor from the living area and kitchen. The unit is near a bus route plus the MBTA station is 2.1
miles away and Route 128 is nearby. Haven Terrace was converted to condominiums in 1997. Buyer
must qualify based on income and assets. Ask for Eligibility Requirements. This property must be
owner occupied and Haven Terrace condominium does not allow rentals. Individual units are protected
by a Deed Rider which requires approval of the Dept of Housing & Community Development for any
future resale. Offers must have a Pre approval that is from a lender and must state they will lend
on a Ground Lease. Showings by appointment. Offers due by 8/24/23
Listing Office: RE/MAX 360, Listing Agent: Ruth Pino
View Map

|
|
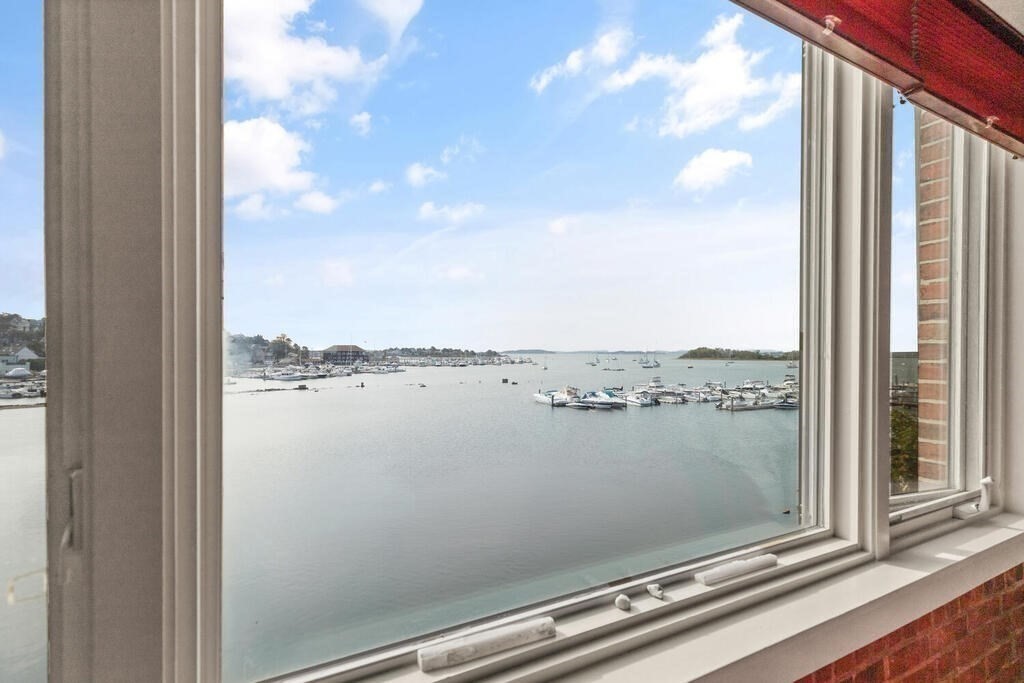
33 photo(s)

|
Winthrop, MA 02152
|
Sold
List Price
$429,000
MLS #
73165018
- Condo
Sale Price
$410,000
Sale Date
12/14/23
|
| Rooms |
4 |
Full Baths |
1 |
Style |
Mid-Rise |
Garage Spaces |
0 |
GLA |
860SF |
Basement |
Yes |
| Bedrooms |
2 |
Half Baths |
0 |
Type |
Condo |
Water Front |
Yes |
Lot Size |
0SF |
Fireplaces |
0 |
| Condo Fee |
$429 |
Community/Condominium
WINTHROP CHAMBERS CONDOMINIUM
|
Views all around! Waterfront penthouse corner unit at the Winthrop Chambers Condominium complex
boasts stunning views of Boston Harbor in the back;Lewis Lake and golf course from living room; and
Boston skyline from guest room. Watch the sun rise as you sip your morning coffee and end your day
savoring the breathtaking colors and glow as it sets.Enjoy direct access to private beach and
outdoor entertaining space with grilling. Well-maintained unit with spacious open floor plan,
updated bath, exposed brick, huge master bedroom, ample closet space,ceiling fans, updated light
switches and locks; and huge picture windows. Cross the street to access both Highland and Center
bus routes to subway to Boston and Ferry to Boston nearby.Laundry and extra storage space on
property. Heat and flood insurance included in condo fee.
Listing Office: RE/MAX 360, Listing Agent: Amanda Brawley
View Map

|
|
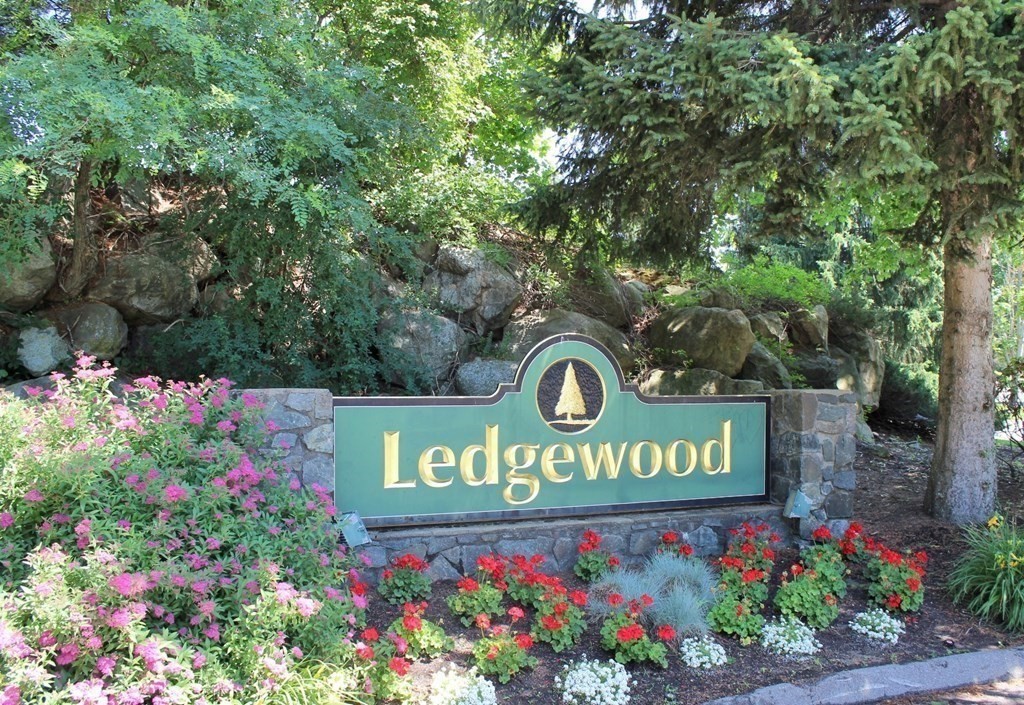
42 photo(s)
|
Peabody, MA 01960
|
Sold
List Price
$475,000
MLS #
73179673
- Condo
Sale Price
$471,000
Sale Date
12/1/23
|
| Rooms |
5 |
Full Baths |
2 |
Style |
Mid-Rise |
Garage Spaces |
1 |
GLA |
1,388SF |
Basement |
No |
| Bedrooms |
2 |
Half Baths |
0 |
Type |
Condo |
Water Front |
No |
Lot Size |
0SF |
Fireplaces |
0 |
| Condo Fee |
$431 |
Community/Condominium
Ledgewood Condominium
|
Top floor 2 bedroom/2 bath unit at desirable Ledgewood. The cathedral ceilings throughout give this
unit an expansive, contemporary feel. Front, double door entry leads to spacious, welcome foyer.
Elongated, front to back LR/DR can fit all your furniture and has sliders to private balcony.
Improved kitchen houses multiple cabinets and has ample, granite counter space along w SS appl.
There is a convenient pass-through window to dining area! Roomy main bedroom with replacement
picture window has walk-in closet, double sink, granite top vanity and private bath. In unit laundry
a plus! Fully applianced. Ready to close. Much wanted 1 car, garage parking with personal, storage
closet. The complex has in-ground pool, renovated club room, tennis & an abundance of guest parking.
In going and outgoing mail right in the building. Convenient, on-site professional management. The
inviting, landscaped grounds bloom in all seasons. High owner occupancy. Close to major highways,
shopping/restaurants.
Listing Office: RE/MAX 360, Listing Agent: Luciano Leone Team
View Map

|
|
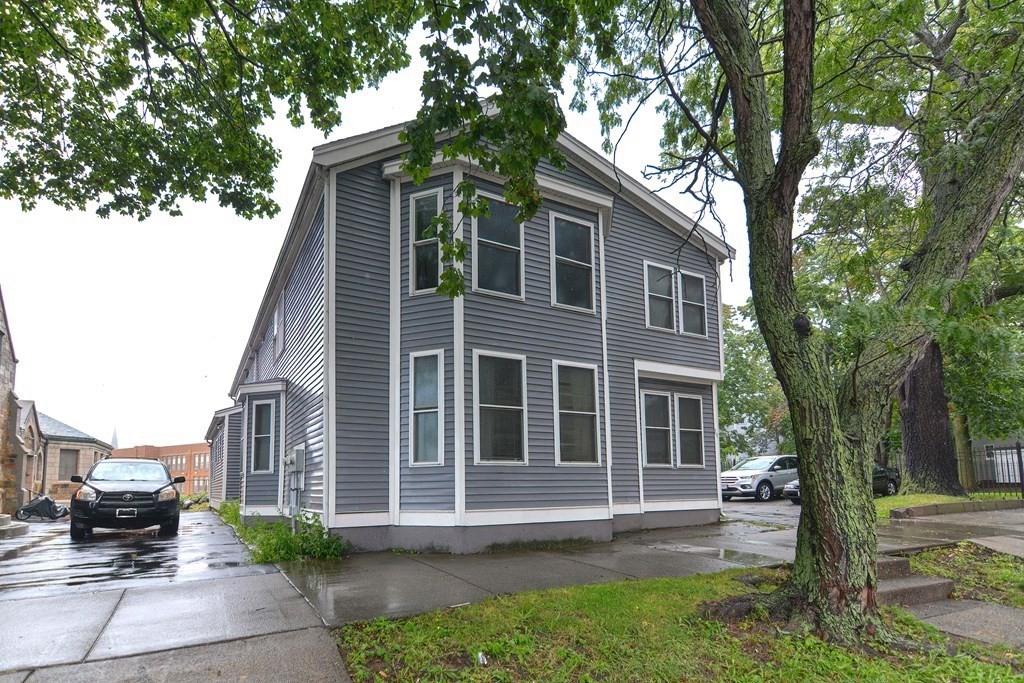
23 photo(s)
|
Lynn, MA 01902
|
Sold
List Price
$424,900
MLS #
73146800
- Condo
Sale Price
$424,900
Sale Date
11/30/23
|
| Rooms |
6 |
Full Baths |
2 |
Style |
2/3 Family |
Garage Spaces |
0 |
GLA |
1,319SF |
Basement |
Yes |
| Bedrooms |
4 |
Half Baths |
0 |
Type |
Condo |
Water Front |
No |
Lot Size |
7,967SF |
Fireplaces |
0 |
| Condo Fee |
$249 |
Community/Condominium
87-89 Broad St Condminium Trust
|
Large 4 Bedroom, 2 Full Bathroom condo featuring Central Air, 2 Assigned Parking Spots, In Unit
Laundry, Granite Counters, Stainless Steel Appliances, Master Bedroom with Full Bath, Beautiful
Hardwood Floors throughout, and much more! This building was Newly Constructed from the foundation
up in 2012. Walk to Beach, local shops, and restaurants. Bus Line is on the street and Commuter
rail is right around to the corner for easy access to Downtown Boston...No showings Until the first
Open House on Saturday August 12 from 11-12:30pm
Listing Office: RE/MAX 360, Listing Agent: Sean Connolly
View Map

|
|
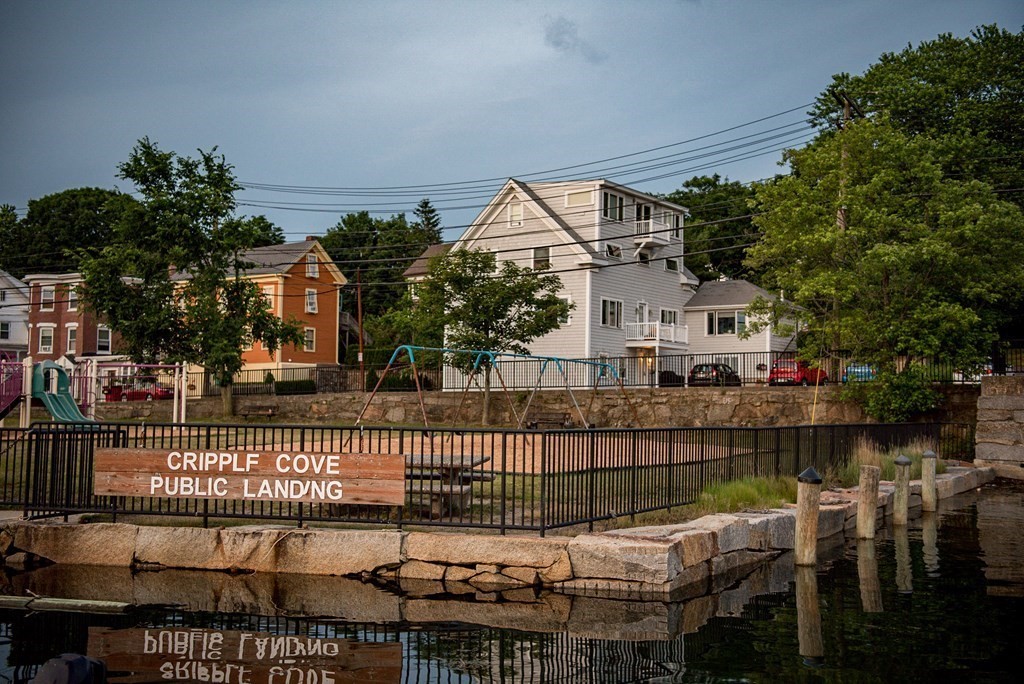
30 photo(s)
|
Gloucester, MA 01930
|
Sold
List Price
$364,000
MLS #
73172577
- Condo
Sale Price
$365,000
Sale Date
11/30/23
|
| Rooms |
3 |
Full Baths |
1 |
Style |
2/3 Family |
Garage Spaces |
0 |
GLA |
672SF |
Basement |
No |
| Bedrooms |
1 |
Half Baths |
0 |
Type |
Condo |
Water Front |
No |
Lot Size |
0SF |
Fireplaces |
0 |
| Condo Fee |
$196 |
Community/Condominium
|
This first floor, 1 bed, 1 bath condo is newly updated and move-in ready! Granite counter tops,
stainless steel appliances, updated bathroom and in-unit washer/dryer. Includes off-street parking
for two cars, exclusive outdoor patio space for grilling, and private extra storage space. Located
across from the harbor and marina in East Gloucester. Access Cripple Cove public launch for boating,
kayaking, or stand up paddle boarding. Conveniently within a mile to Good Harbor Beach, Rocky Neck
Beach, Niles Beach, the coveted back shore, and Bass Rocks Golf Club. Within a mile in the other
direction is downtown Gloucester's shops, restaurants, and so much more! Showing Saturday 10/21 from
12-2PM.
Listing Office: Churchill Properties, Listing Agent: Brianna Malik
View Map

|
|
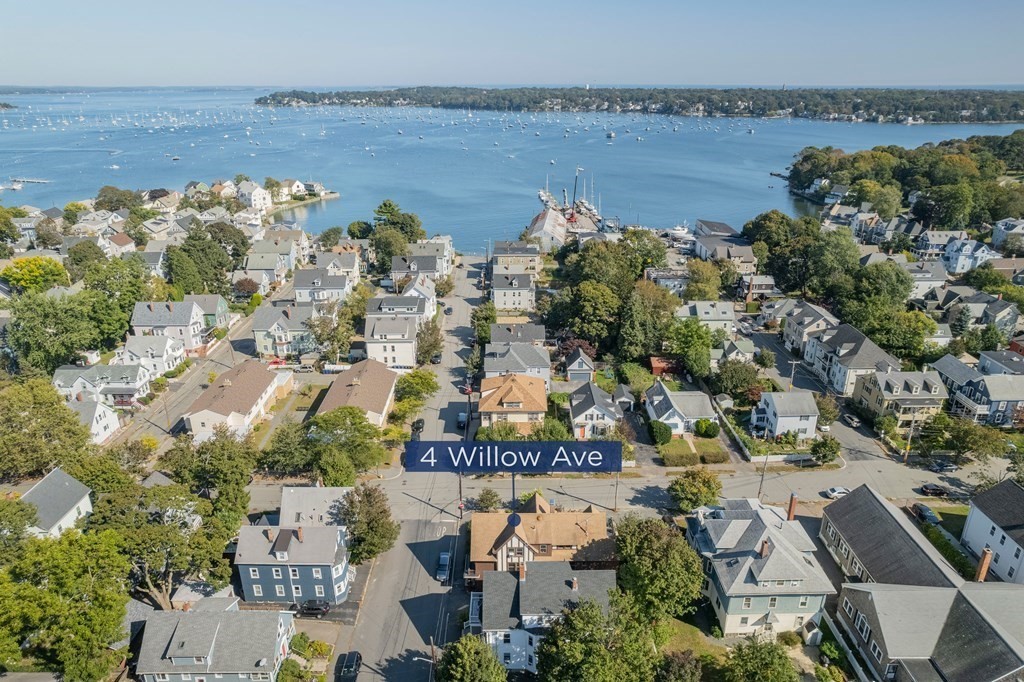
29 photo(s)
|
Salem, MA 01970
(South Salem)
|
Sold
List Price
$365,000
MLS #
73169355
- Condo
Sale Price
$355,000
Sale Date
11/29/23
|
| Rooms |
3 |
Full Baths |
1 |
Style |
Garden,
2/3 Family |
Garage Spaces |
0 |
GLA |
805SF |
Basement |
Yes |
| Bedrooms |
1 |
Half Baths |
0 |
Type |
Condo |
Water Front |
No |
Lot Size |
4,874SF |
Fireplaces |
0 |
| Condo Fee |
$332 |
Community/Condominium
Woodman House Condominium
|
Stunning, Modern One Bedroom Condominium with hardwood floors, updated kitchen and bath, newer
Harvey windows, spacious living and bedroom on third floor w/private deck and foyer entry way in
architecturally distinctive, Tudor style, three unit condominium residence in South Salem. Located
steps to Salem Harbor, Forest River Park/Pioneer Village and all Salem has to offer. Near Downtown,
Commuter Rail, Ferry to Boston, restaurants and museums. Enjoy the beauty, history and walkability
of Salem, MA, an active seaside community. New conversion with documents to be recorded; floor plans
and budget complete and available. The unit has 2 car exclusive, off-street parking.
Listing Office: RE/MAX 360, Listing Agent: Kathleen Sullivan
View Map

|
|
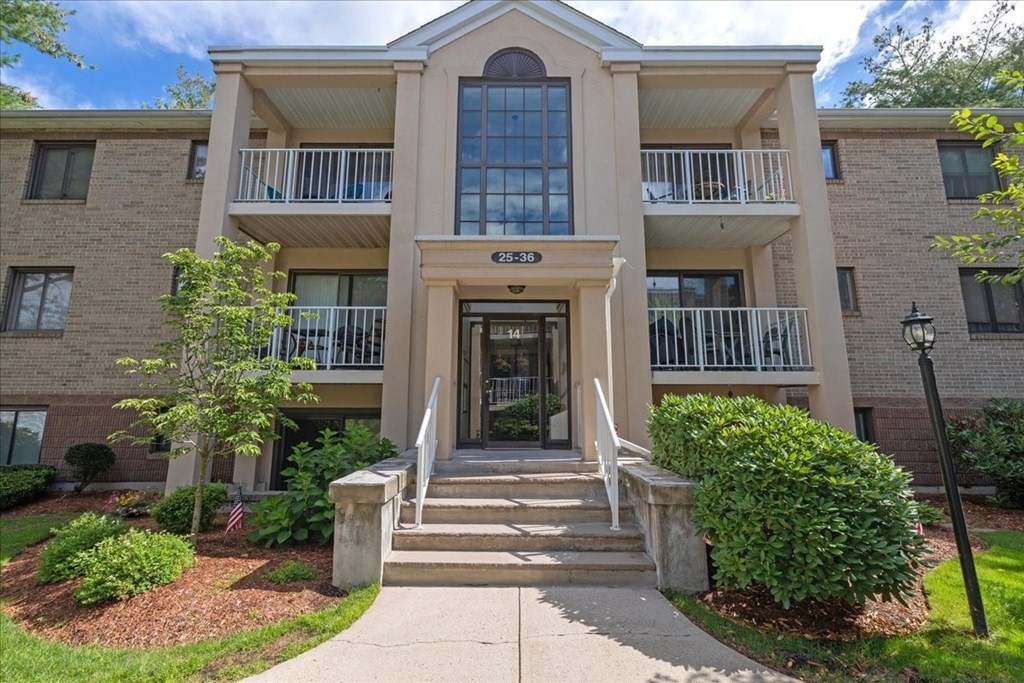
32 photo(s)
|
Peabody, MA 01960-1338
|
Sold
List Price
$425,000
MLS #
73151238
- Condo
Sale Price
$425,000
Sale Date
11/13/23
|
| Rooms |
5 |
Full Baths |
1 |
Style |
Brownstone |
Garage Spaces |
0 |
GLA |
994SF |
Basement |
No |
| Bedrooms |
2 |
Half Baths |
0 |
Type |
Condo |
Water Front |
No |
Lot Size |
0SF |
Fireplaces |
0 |
| Condo Fee |
$380 |
Community/Condominium
Courtyards at Bourbon St Condominiums
|
Welcome home to The Courtyards at Bourbon Street Condominiums! Nestled in the back of the complex
facing the natural backdrop of the trees and perennials you will find a warm and inviting 2 bedroom
condo. This 2nd floor unit features an open floor plan with an updated kitchen w/ white cabinetry,
stone countertops, fully tiled backsplash, which opens to a spacious dining area with entry closet
and an expansive living room with sliders leading to a private patio. Additional storage off patio.
Enjoy the convenience of two oversized bedrooms with generous closets and a full bath with a laundry
closet, in-unit laundry & central AC. Move right in & enjoy all that this community has to offer.
Fantastic location, with convenient access to major highways, shopping, restaurants, yet set in a
private complex. Enjoy the outdoors & professionally landscaped grounds, beautiful in-ground
swimming pool with clubhouse, & private access to nearby walking trails perfect for bike rides or
walks. MUST SEE!
Listing Office: RE/MAX 360, Listing Agent: Jason Berroa
View Map

|
|
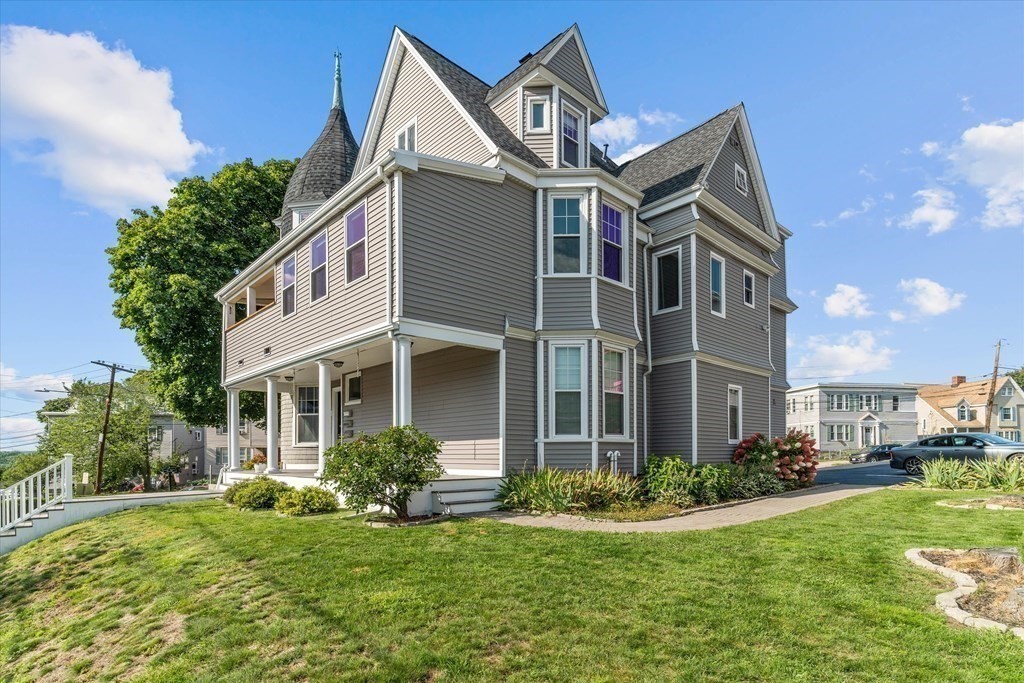
42 photo(s)
|
Chelsea, MA 02150
|
Sold
List Price
$550,000
MLS #
73151599
- Condo
Sale Price
$555,000
Sale Date
11/13/23
|
| Rooms |
6 |
Full Baths |
1 |
Style |
2/3 Family |
Garage Spaces |
0 |
GLA |
1,298SF |
Basement |
Yes |
| Bedrooms |
2 |
Half Baths |
1 |
Type |
Condo |
Water Front |
No |
Lot Size |
0SF |
Fireplaces |
0 |
| Condo Fee |
$270 |
Community/Condominium
155 Franklin Ave. Condominium
|
Welcome to this stylish penthouse condo in a charming three-family building, nestled in Chelsea's
highly coveted Soldiers Home neighborhood. This contemporary residence features 2 spacious bedrooms
& 1.5 baths, offering comfortable & stylish living spaces. The primary bedroom is a true retreat,
complete with a walk-in closet, providing ample storage space. The full bathroom is an oasis,
featuring both a classic clawfoot tub & a sleek walk-in shower, offering the perfect blend of
vintage charm & modern convenience. With high-end fixtures and finishes throughout the entire condo,
you'll enjoy the perfect blend of aesthetic appeal & functional design. The unit also comes with the
added convenience of 2 deeded parking spots & in-unit laundry, along with central air & private
attic storage. This condo offers easy access to Boston, Encore casino, as well as the commuter rail
& silver line for quick city access, ensuring an array of dining, shopping & entertainment options!
Not to be missed!
Listing Office: RE/MAX 360, Listing Agent: Angela Hirtle
View Map

|
|
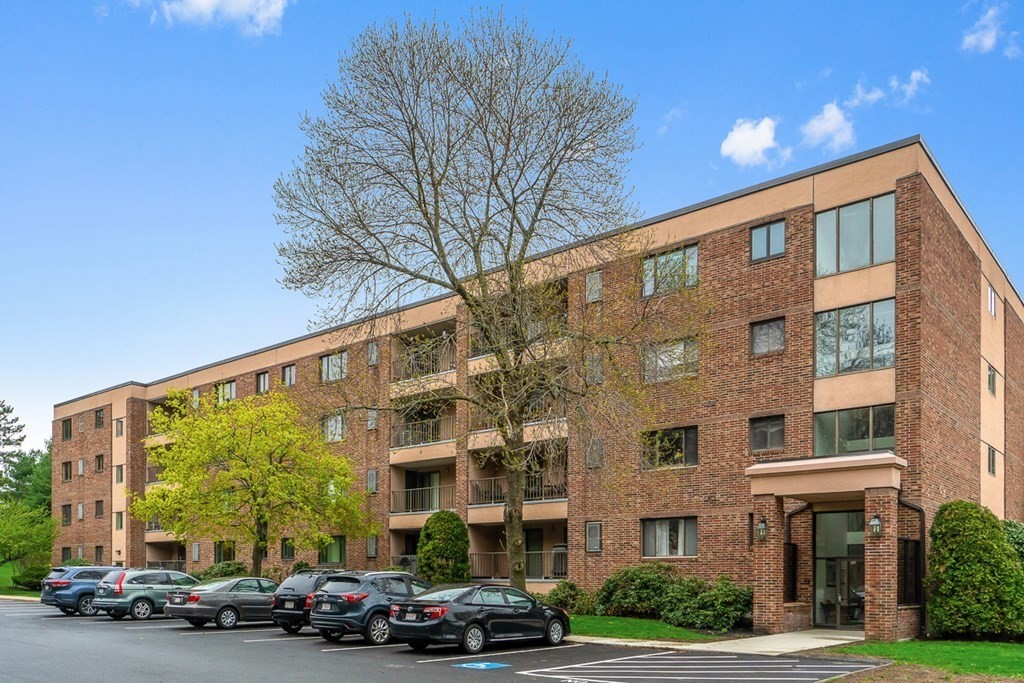
38 photo(s)
|
Peabody, MA 01960
|
Sold
List Price
$399,000
MLS #
73167906
- Condo
Sale Price
$405,000
Sale Date
11/9/23
|
| Rooms |
4 |
Full Baths |
1 |
Style |
Mid-Rise |
Garage Spaces |
1 |
GLA |
1,130SF |
Basement |
No |
| Bedrooms |
1 |
Half Baths |
0 |
Type |
Condo |
Water Front |
No |
Lot Size |
0SF |
Fireplaces |
0 |
| Condo Fee |
$354 |
Community/Condominium
Ledgewood Condominium
|
Covered & private balcony that overlook scenic, serene grounds! Desirable end unit with one level
living on the first floor. Tastefully updated, nothing to do but move in. Front door foyer entry has
welcome closet. Front to back living room/dining room can fit all your furniture and has sliders to
balcony. White & bright cabinet kitchen w solid counter tops, wood flooring, & SS appliances has
access to balcony. In unit laundry room with plenty of storage. The bedroom has 2 corner closets &
the 2 oversized windows are a true bonus! Remodeled bath w tiled tub surround. Much wanted 1 car,
garage parking with personal, storage closet. The complex has in-ground pool, renovated club room,
tennis & an abundance of guest parking. In going and outgoing mail right in the building.
Convenient, on-site professional management. The inviting, landscaped grounds bloom in all seasons.
High owner occupancy. Close to major highways, shopping/restaurants. HW 2016. HVAC 2014. Windows
2011. Sliders 2018.
Listing Office: RE/MAX 360, Listing Agent: Luciano Leone Team
View Map

|
|
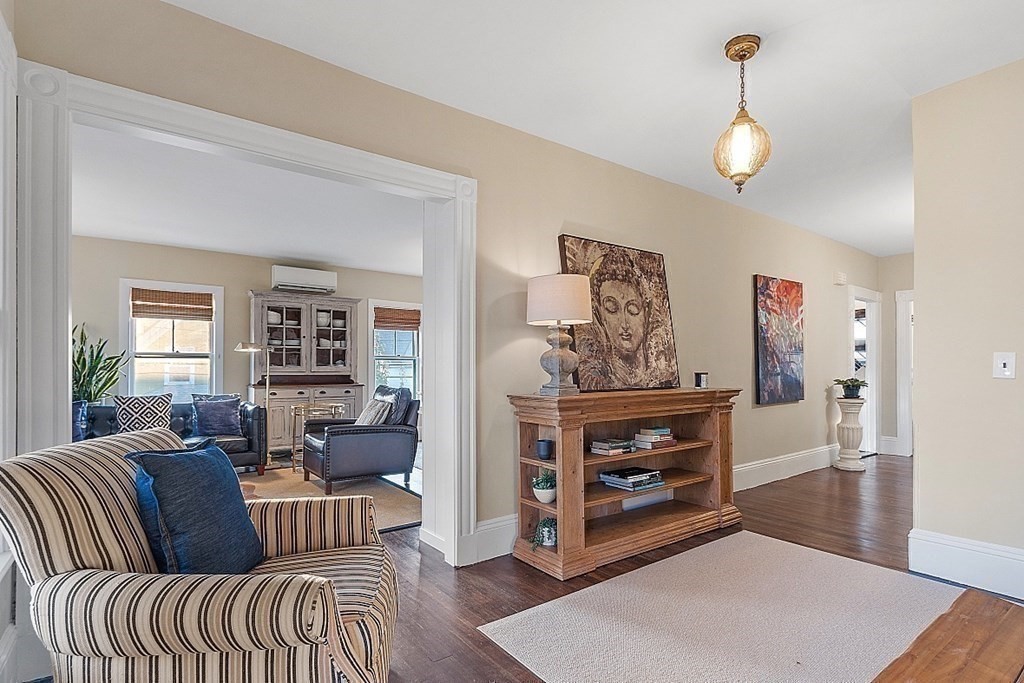
42 photo(s)
|
Salem, MA 01970
|
Sold
List Price
$499,000
MLS #
73164402
- Condo
Sale Price
$550,000
Sale Date
11/1/23
|
| Rooms |
7 |
Full Baths |
1 |
Style |
Townhouse |
Garage Spaces |
0 |
GLA |
2,120SF |
Basement |
Yes |
| Bedrooms |
3 |
Half Baths |
0 |
Type |
Condo |
Water Front |
No |
Lot Size |
0SF |
Fireplaces |
1 |
| Condo Fee |
$331 |
Community/Condominium
|
Close to downtown Salem. Over 2,100 square feet of spectacular living space in this 3-bedroom,
private entrance townhouse, with the feel and flow of a single-family home. The formal foyer and
staircase lead to an expansive 2nd floor landing/gallery. The large open-concept living room/dining
room faces the sunny southwest corner; walls of windows provide tree-top level views. The chef-style
kitchen includes a 5-burner gas stove, stainless appliances and lots of counter space, cabinets &
open shelving. A renovated bathroom and bedrooms are located on the main level. The third floor
offers a spacious great room, with vaulted ceilings, skylights and gleaming hardwood floors. The
Cabot Street driveway is deeded to the unit. Enjoy private outdoor space, high above it all, from
the lovely screened-in porch. Two modern mini-split systems provide heat & A/C. The commuter rail is
just minutes away. Easy access to the university, restaurants, pubs, museums and all of vibrant
downtown Salem.
Listing Office: Coldwell Banker Realty - Marblehead, Listing Agent: Mark M. Wade
View Map

|
|
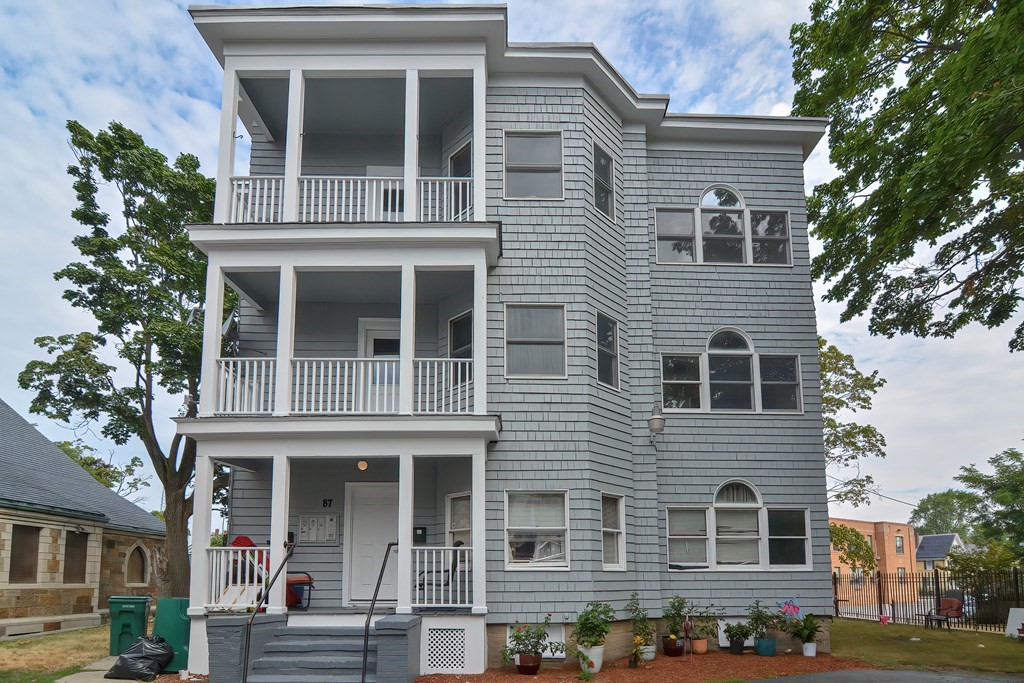
11 photo(s)
|
Lynn, MA 01902-5046
|
Sold
List Price
$389,900
MLS #
73156306
- Condo
Sale Price
$389,000
Sale Date
10/27/23
|
| Rooms |
6 |
Full Baths |
2 |
Style |
2/3 Family |
Garage Spaces |
0 |
GLA |
1,244SF |
Basement |
No |
| Bedrooms |
3 |
Half Baths |
0 |
Type |
Condo |
Water Front |
No |
Lot Size |
7,967SF |
Fireplaces |
0 |
| Condo Fee |
$393 |
Community/Condominium
|
Large 3 Bedroom, 2 Full Bathroom, and 1244 square foot condo with a Separate Living Room and Dining
Room plus Two Off- Street Parking Spots. This unit features Hardwood Floors throughout, a Modern
Kitchen with Granite Counter Tops and Stainless Steel Appliances, A Front Deck, Shared Yard Space,
and Laundry Hookups in the Basement...Walk to local shops, restaurants, and the Beach is close by.
Commuter rail is right around to the corner for easy access to Downtown Boston.
Listing Office: RE/MAX 360, Listing Agent: Sean Connolly
View Map

|
|
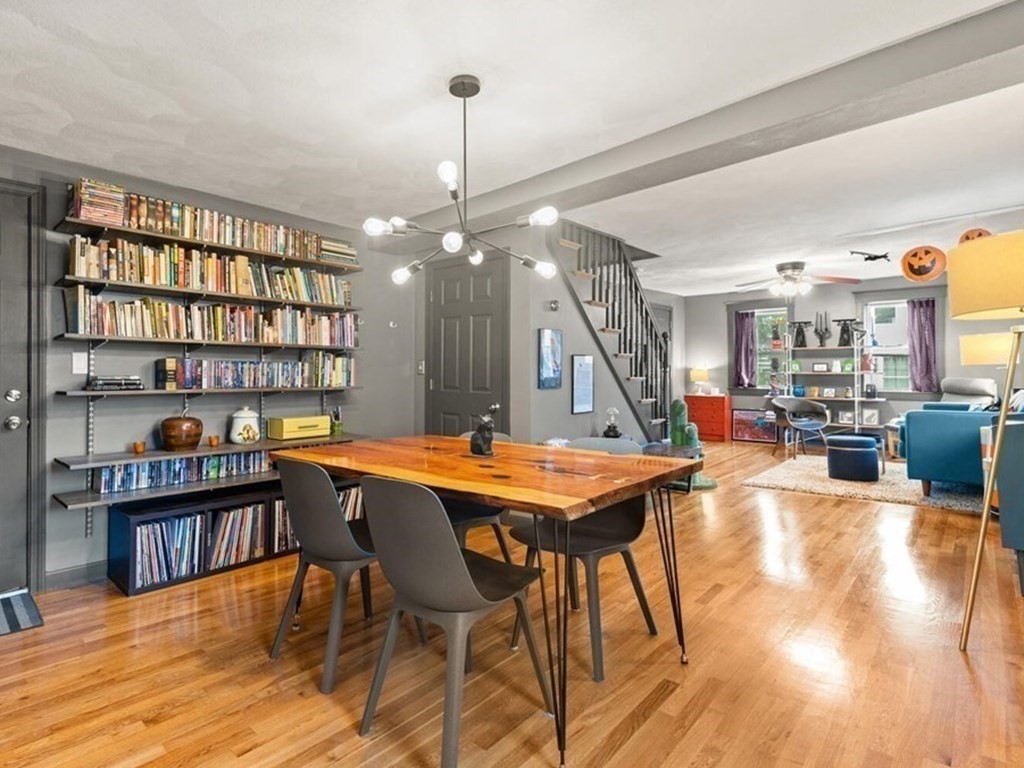
31 photo(s)
|
Salem, MA 01970
|
Sold
List Price
$439,000
MLS #
73151307
- Condo
Sale Price
$455,000
Sale Date
10/13/23
|
| Rooms |
5 |
Full Baths |
1 |
Style |
Garden |
Garage Spaces |
0 |
GLA |
971SF |
Basement |
Yes |
| Bedrooms |
2 |
Half Baths |
1 |
Type |
Condo |
Water Front |
No |
Lot Size |
3,202SF |
Fireplaces |
0 |
| Condo Fee |
$230 |
Community/Condominium
33 Essex Street Condominium
|
This home is filled with Salem spirit! Downtown two bedroom, one and a half bath condo with an
abundance of style and amenities. TWO parking spaces. In-unit LAUNDRY. A beautifully updated kitchen
with QUARTZ counters. A private ROOF DECK. Basement storage. Pet friendly. This property has a 92
Walk Score or "Walker's Paradise." Short distance to Salem Common, downtown shops, restaurants and
all the fun Salem has to offer! High efficiency Veissman combi boiler including tankless on-demand
hot water was installed in 2018. **First Showings at Open Houses Saturday 8/26 and Sunday 8/27
1-2:30pm**
Listing Office: RE/MAX 360, Listing Agent: Erin Lamb
View Map

|
|
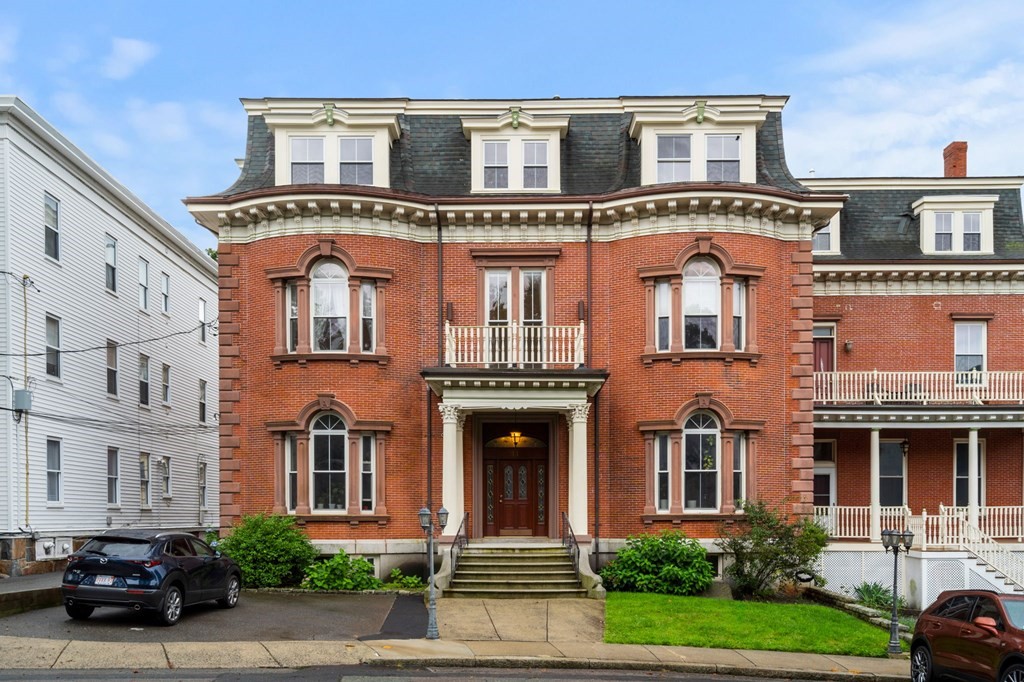
42 photo(s)
|
Lynn, MA 01902
(Diamond District)
|
Sold
List Price
$415,000
MLS #
73154845
- Condo
Sale Price
$450,000
Sale Date
10/12/23
|
| Rooms |
5 |
Full Baths |
1 |
Style |
Garden |
Garage Spaces |
0 |
GLA |
1,330SF |
Basement |
Yes |
| Bedrooms |
2 |
Half Baths |
0 |
Type |
Condo |
Water Front |
No |
Lot Size |
9,642SF |
Fireplaces |
1 |
| Condo Fee |
$329 |
Community/Condominium
John B Alley Mansion
|
Beautiful and historic renovated condo in the former John B Alley mansion. This iconic building has
been meticulously cared for and restored and retains much of its 1866-era detail on the outside and
interior. The condo unit has approximately 11-foot ceilings with period architectural details,
generously sized rooms, oversized windows, central heat and a/c, a wood-burning fireplace, and
beautiful hardwood floors. The kitchen and full bath with a separate laundry room with washer/dryer
have been renovated. There is 1 car off-street parking and additional basement storage. A unique and
special property. Shown by appointment. First offer review Sept 11, 4 pm
Listing Office: Coldwell Banker Realty - Marblehead, Listing Agent: Wendy Webber
View Map

|
|
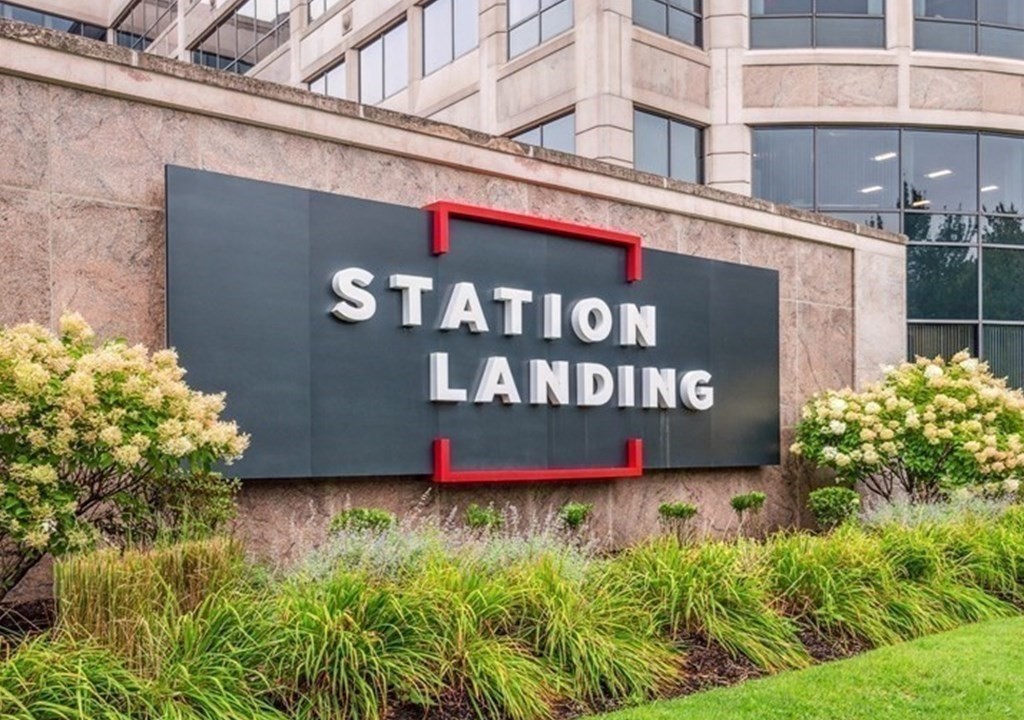
42 photo(s)

|
Medford, MA 02155
|
Sold
List Price
$979,900
MLS #
73151382
- Condo
Sale Price
$984,000
Sale Date
10/11/23
|
| Rooms |
5 |
Full Baths |
2 |
Style |
High-Rise |
Garage Spaces |
1 |
GLA |
1,291SF |
Basement |
Yes |
| Bedrooms |
2 |
Half Baths |
0 |
Type |
Condo |
Water Front |
Yes |
Lot Size |
0SF |
Fireplaces |
0 |
| Condo Fee |
$907 |
Community/Condominium
Skyline Condominium
|
Rarely available 7th Floor, 1,291 Sq Ft Corner Unit, Skyline at Station Landing. Upon walking in be
drawn to the dramatic abundance of natural light from the floor to ceiling windows. Views of the
Mystic River, Boston, Wellington Marina & Encore Casino. Open-concept living, dining & kitchen in a
fabulous & functional space w/ a Balcony! Kitchen has plenty of storage, equipped w/ SS appliances,
cherry cabinets, granite counters & bar seating for 3. Spacious 2 bd, 2 full bath, central air,
primary walk-in closet & in unit laundry. Building amenities include concierge, entry sitting area,
24 hour state of the art gym, community conference room, sitting room, outdoor patio, kitchen,
common space & common space wi-fi. Right outside, enjoy the Shops at Station Landing & Station
Landing parking garage w/ covered walking bridge to the Orange Line. Secured In-building garage
parking spot, private secure storage, heat & hot water included. Pet friendly building. Built in
2007, Move in ready.
Listing Office: RE/MAX 360, Listing Agent: DiVirgilio Homes
View Map

|
|
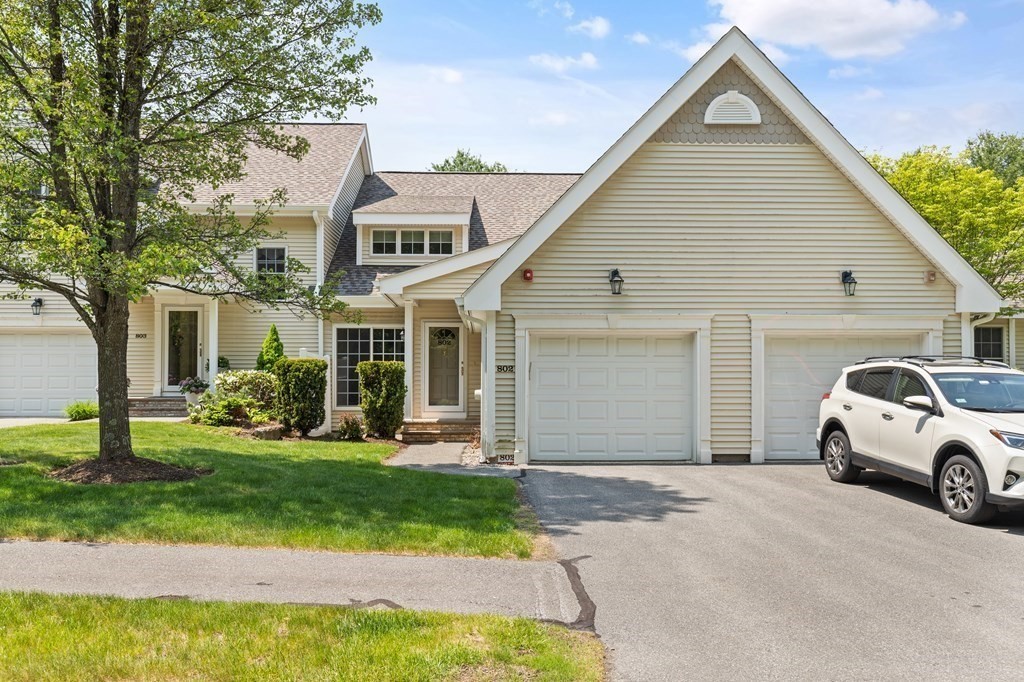
37 photo(s)

|
Groveland, MA 01834
|
Sold
List Price
$439,000
MLS #
73119388
- Condo
Sale Price
$445,000
Sale Date
10/10/23
|
| Rooms |
8 |
Full Baths |
2 |
Style |
Townhouse,
Low-Rise |
Garage Spaces |
1 |
GLA |
2,085SF |
Basement |
Yes |
| Bedrooms |
2 |
Half Baths |
1 |
Type |
Condo |
Water Front |
No |
Lot Size |
0SF |
Fireplaces |
1 |
| Condo Fee |
$565 |
Community/Condominium
WhiteStone Village Condominium
|
55+ Townhome Condominium in highly desirable WhiteStone Village Condominiums. Peaceful location
across from wooded area, patio area in front & rear deck off den. Attached garage, dway & guest pkg
across the way. The Canterbury Model offers the largest living area. Versatile, open concept layout
w/ 2085+- sq ft of living area. This grand unit (8/2/2 1/2) has a finished basement as a bonus. The
1st level is laid out perfectly: ss kitch w granite, ding rm, liv rm, den w gas fp, Main Bdrm w Main
Bath, and 1/2 bath. 2nd level has a bthrm w/ jacuzzi tub, spacious 2nd bdrm plus an office. Club
house & exercise room. Close to shopping & highway. Sale is subject to Personal Representative being
granted a License to Sell. Sold in as is condition. You will be impressed, a well designed layout
that feels like a single family. Pets ok w condo approval. 2 pets with a weight limit of 40 lbs
each. Open Sat & Sun (6.3 & 6.4) 1-2:30. Offers due Thurs, 5 PM (6.8.23), Seller reply by 1 PM, Fri
(6.9.23).
Listing Office: RE/MAX 360, Listing Agent: Gary Blattberg
View Map

|
|
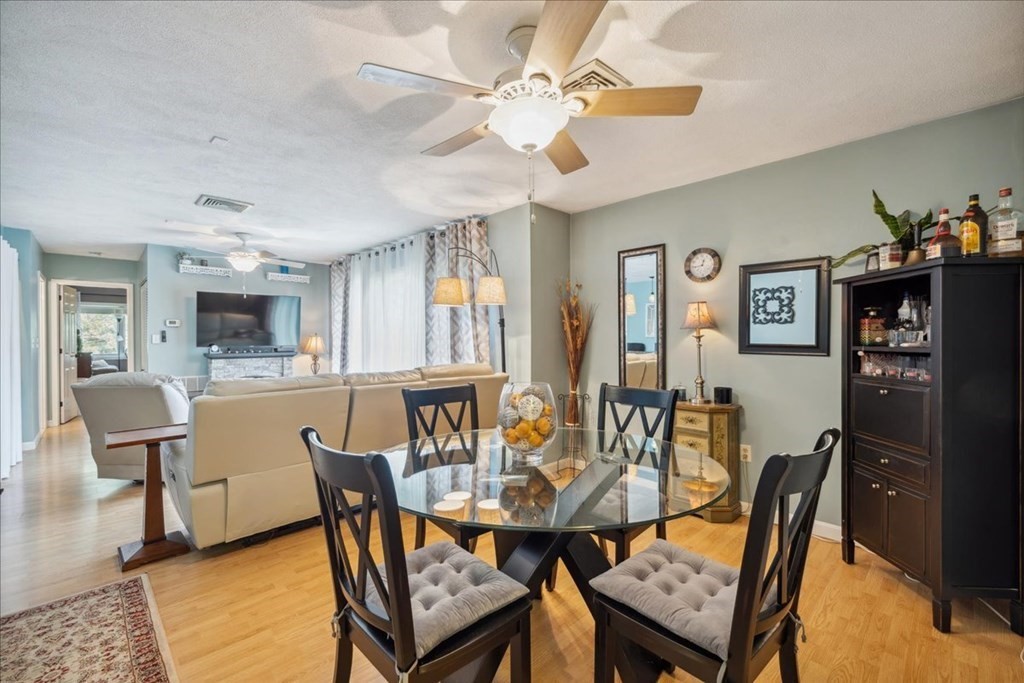
38 photo(s)
|
Peabody, MA 01960
|
Sold
List Price
$389,900
MLS #
73148411
- Condo
Sale Price
$375,000
Sale Date
10/4/23
|
| Rooms |
3 |
Full Baths |
1 |
Style |
Brownstone |
Garage Spaces |
0 |
GLA |
923SF |
Basement |
No |
| Bedrooms |
1 |
Half Baths |
0 |
Type |
Condo |
Water Front |
No |
Lot Size |
0SF |
Fireplaces |
0 |
| Condo Fee |
$356 |
Community/Condominium
Ledgewood Condominium
|
A spectacular, rarely available gem! This Penthouse corner unit with a private balcony overlooking
the beautifully landscaped grounds and swimming pool is the one youve been waiting for! Great flow
with an open concept style dining room, living room and access to your very own covered balcony. The
kitchen features a breakfast bar for 2 & newer SS appliances. The bathroom was recently renovated
with tiled shower/tub and extra cabinets for storage. Master bedroom features a picturesque view of
the woods and a large walk in closet. For your convenience this condo also features newer high
efficiency washer & dryer in-unit, oversized in-unit closet and an additional storage room at ground
level. Complex has In-Ground Pool, renovated Club House, Tennis Court and beautiful landscaped
grounds with lots of additional Guest Parking! Great location for the commuter! Convenient to Rt 1
and Rt 128, plenty of shopping options and restaurants! The complex is well run with Professional
management!
Listing Office: RE/MAX 360, Listing Agent: Jason Berroa
View Map

|
|
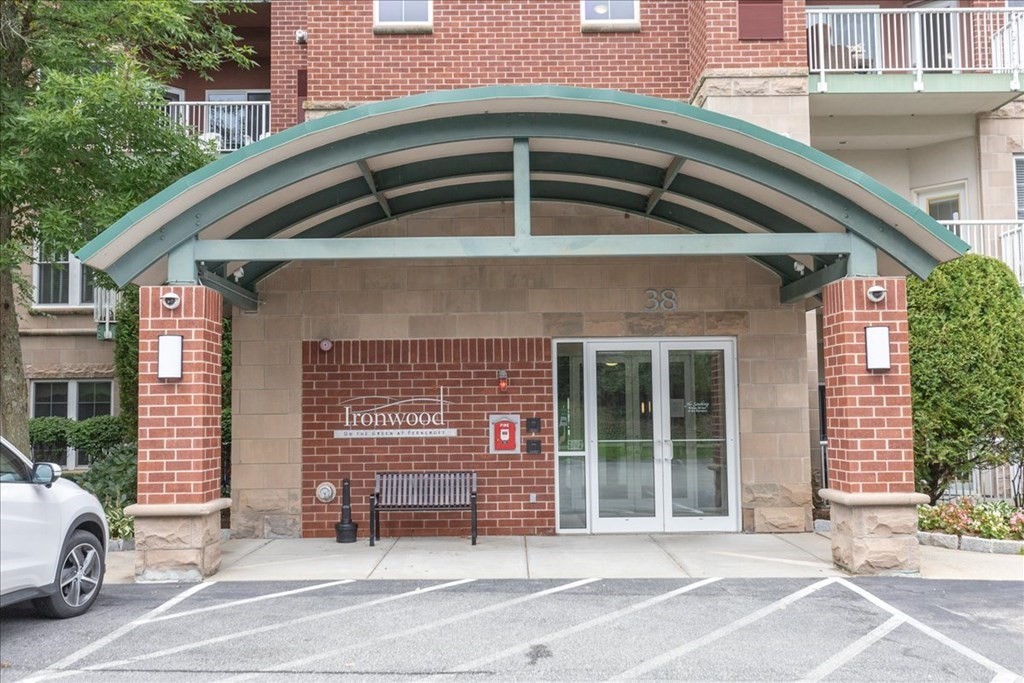
37 photo(s)

|
Middleton, MA 01949-1214
|
Sold
List Price
$369,900
MLS #
73158028
- Condo
Sale Price
$380,000
Sale Date
10/4/23
|
| Rooms |
4 |
Full Baths |
1 |
Style |
Mid-Rise |
Garage Spaces |
1 |
GLA |
769SF |
Basement |
No |
| Bedrooms |
1 |
Half Baths |
0 |
Type |
Condo |
Water Front |
No |
Lot Size |
0SF |
Fireplaces |
0 |
| Condo Fee |
$421 |
Community/Condominium
Ironwood on the Green
|
Rare, pristine, one bedroom opportunity in the desirable Ironwood On The Green offers all new:
appliances, water heater, kitchen countertops, window treatments and carpeting. The bedroom ensuite
has a large walk-in closet with full bath also accessible from the living area. Offering an open
floor plan, the kitchen with breakfast bar overlooks the living room and dining area. Access to the
private balcony from either the bedroom sliding door or the living room offers scenic views of the
sunrise, moonrise and partial views of the Ferncroft Country Club Golf Course. This condo includes
one parking space in the garage and there is ample visitor parking outside. Great on-site amenities
include: heated pool, gym, library, lobby/sitting area and function room. Close proximity to major
routes, shopping, restaurants and Logan Airport. Be in your new home for the fall/winter holidays.
First showings at the commuter open house Thursday, 9/14/23 from 5-6pm.
Listing Office: Keller Williams Realty Evolution, Listing Agent: Shari McStay
View Map

|
|
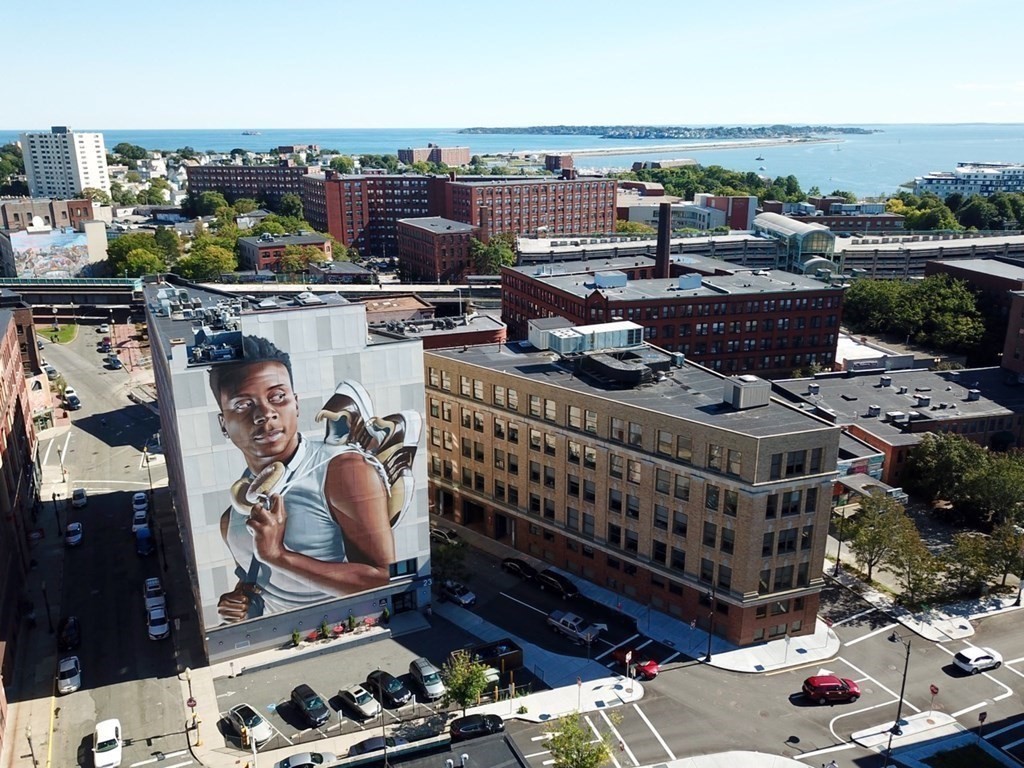
15 photo(s)
|
Lynn, MA 01901
|
Rented
List Price
$750
MLS #
73184743
- Commercial/Industrial
Sale Price
$750
Sale Date
3/11/24
|
| Type |
Office |
# Units |
1 |
Lot Size |
7,942SF |
| Sq. Ft. |
0 |
Water Front |
|
|
Turn-key office space situated on the fifth floor of a professionally managed secure building on a
bustling street with high pedestrian and vehicular traffic and optimal visibility. Available for
immediate occupancy and located in the heart of downtown Lynn with close proximity to the Commuter
Rail, this space offers an ideal location perfect for various needs! Suite 501 offers 404 sqft with
access to a common area, bathroom, and kitchenette.
Listing Office: RE/MAX 360, Listing Agent: Jacob VanMeter
View Map

|
|
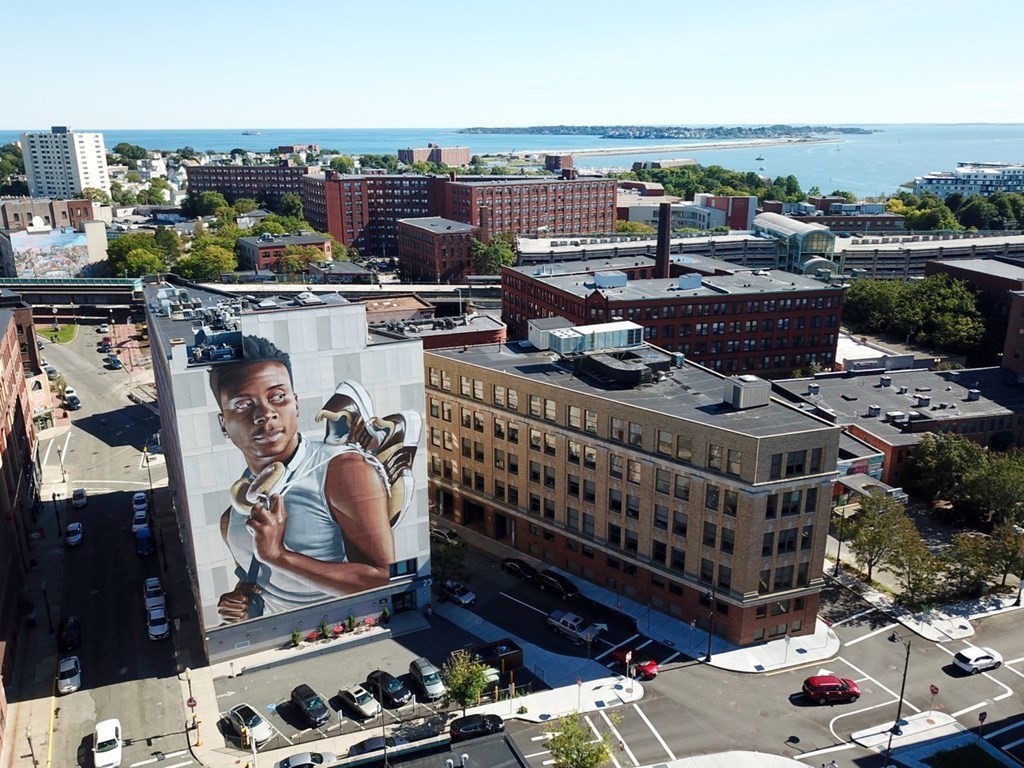
8 photo(s)
|
Lynn, MA 01901
|
Rented
List Price
$400
MLS #
73185216
- Commercial/Industrial
Sale Price
$300
Sale Date
3/11/24
|
| Type |
Office |
# Units |
1 |
Lot Size |
7,942SF |
| Sq. Ft. |
150 |
Water Front |
|
|
ATTENTION BUSINESS OWNERS! Looking for a turn-key space for your office? Find all you need at 20
Central Ave, Lynn! Situated on the fifth floor of a professionally managed secure building on a
bustling street with high pedestrian and vehicular traffic and optimal visibility. Available for
immediate occupancy and located in the heart of downtown Lynn with close proximity to the Commuter
Rail, this space offers an ideal location perfect for various needs! Suite 504 offers 150 sqft with
access to a common area, bathroom, and kitchenette.
Listing Office: RE/MAX 360, Listing Agent: Jacob VanMeter
View Map

|
|
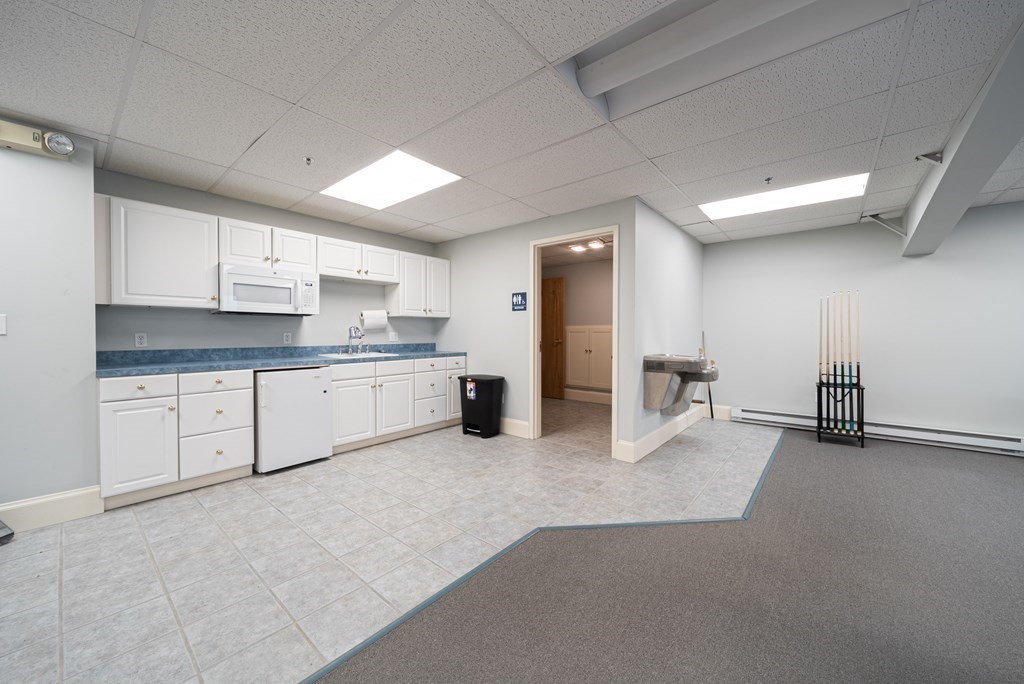
11 photo(s)
|
Gloucester, MA 01930
(West Gloucester)
|
Rented
List Price
$1,200
MLS #
73195292
- Commercial/Industrial
Sale Price
$1,200
Sale Date
3/5/24
|
| Type |
Office |
# Units |
1 |
Lot Size |
8.18A |
| Sq. Ft. |
825 |
Water Front |
|
|
Modern and bright 825 square foot office. Includes an in unit bath with shower plus a counter
workspace with sink. Off the beaten path. but only 1.7 miles to Route 128 in one direction and a
couple of miles to Gloucester Boulevard in the other direction. The MBTA train station is less than
a half mile away and there are active local CATA bus service schedules. This is an opportunity to
move your office out of the basement or garage, have staff meetings and have an organized space away
from home. Meet employees at the start of the work day. This will be a Tenant At Will Agreement
with 60 day notice. Heat and power included in rent. Showings by appointment with listing agent.
Also available on the property is a cold storage space for $500 per month
Listing Office: RE/MAX 360, Listing Agent: Ruth Pino
View Map

|
|
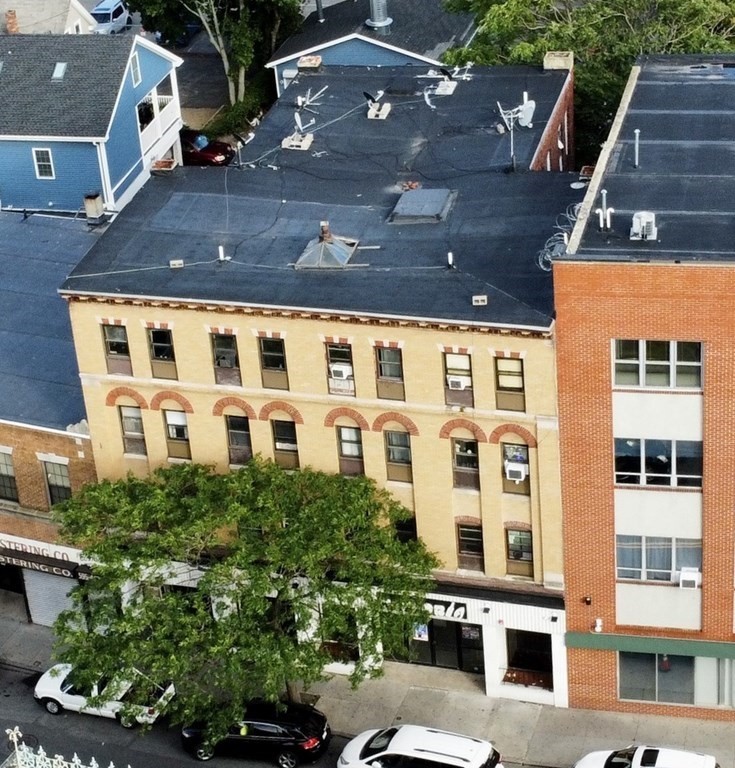
4 photo(s)
|
Lynn, MA 01902
|
Sold
List Price
$2,850,000
MLS #
73164979
- Commercial/Industrial
Sale Price
$2,750,000
Sale Date
2/21/24
|
| Type |
Mixed Use |
# Units |
30 |
Lot Size |
4,475SF |
| Sq. Ft. |
9,999 |
Water Front |
|
|
Now Available! Investors take note of this cash flow opportunity for a 4-story mixed used commercial
brick building centrally located in Downtown Lynn. Encompassing approximately 10k sf of living, the
property comprises of 1 street level retail and 29 individual rooms, each equipped with its own
private bathroom. Licensed Rooming House. The community style make-up of the building offers 1
common area shared kitchen and 6 individual kitchens within units throughout the building. This
value-packed building isn't just a lucrative investment; it's a canvas for potential. Showings by
appointment only. We're actively seeking offers from savvy investors who recognize the incredible
value-add potential within these walls.
Listing Office: RE/MAX 360, Listing Agent: John Wellington
View Map

|
|
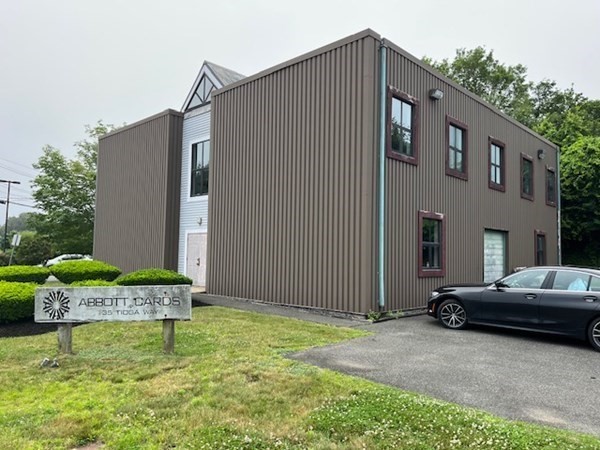
10 photo(s)
|
Marblehead, MA 01945-1576
|
Sold
List Price
$1,095,000
MLS #
73131548
- Commercial/Industrial
Sale Price
$925,000
Sale Date
11/15/23
|
| Type |
Commercial |
# Units |
2 |
Lot Size |
12,389SF |
| Sq. Ft. |
5,502 |
Water Front |
|
|
Two story freestanding commercial building located in Marblehead's largest mixed-use business park.
Neighboring operations include: fitness, light manufacturing, research, design, children's
center/early education, contractors, general office, etc. First floor is suitable for receiving &
distribution, warehouse and fabrication. Loading is by 8' overhead door. Second floor features
skylights and contains 2-3 private offices, conference room, kitchenette, three restrooms, shower,
storage, and open space.
Listing Office: The Drumlin Group Inc., Listing Agent: Mark Shapiro
View Map

|
|
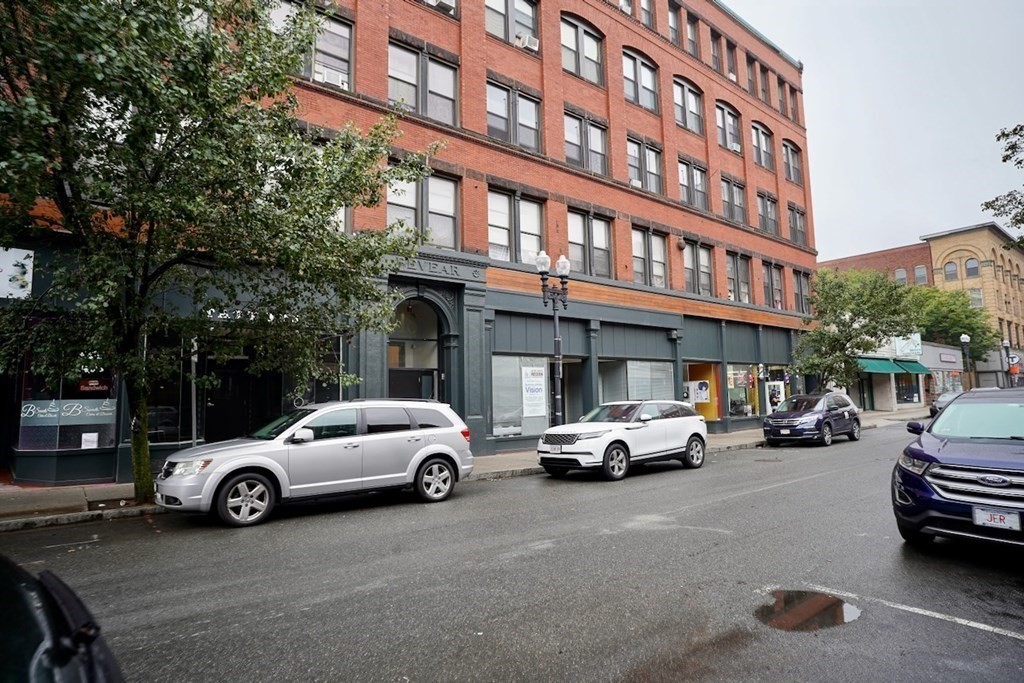
5 photo(s)
|
Lynn, MA 01901
|
Rented
List Price
$2,000
MLS #
73160454
- Commercial/Industrial
Sale Price
$2,000
Sale Date
11/15/23
|
| Type |
Mixed Use |
# Units |
1 |
Lot Size |
27,333SF |
| Sq. Ft. |
1,489 |
Water Front |
|
|
Business owners do not wait! High traffic, rarely available first floor retail store front available
for lease in downtown Lynn across the street from The Caldwell, one of Lynn's newest developments.
The space consists of 1,489 sqft with two private offices. Tenant responsible for utilities.
Listing Office: RE/MAX 360, Listing Agent: Jacob VanMeter
View Map

|
|
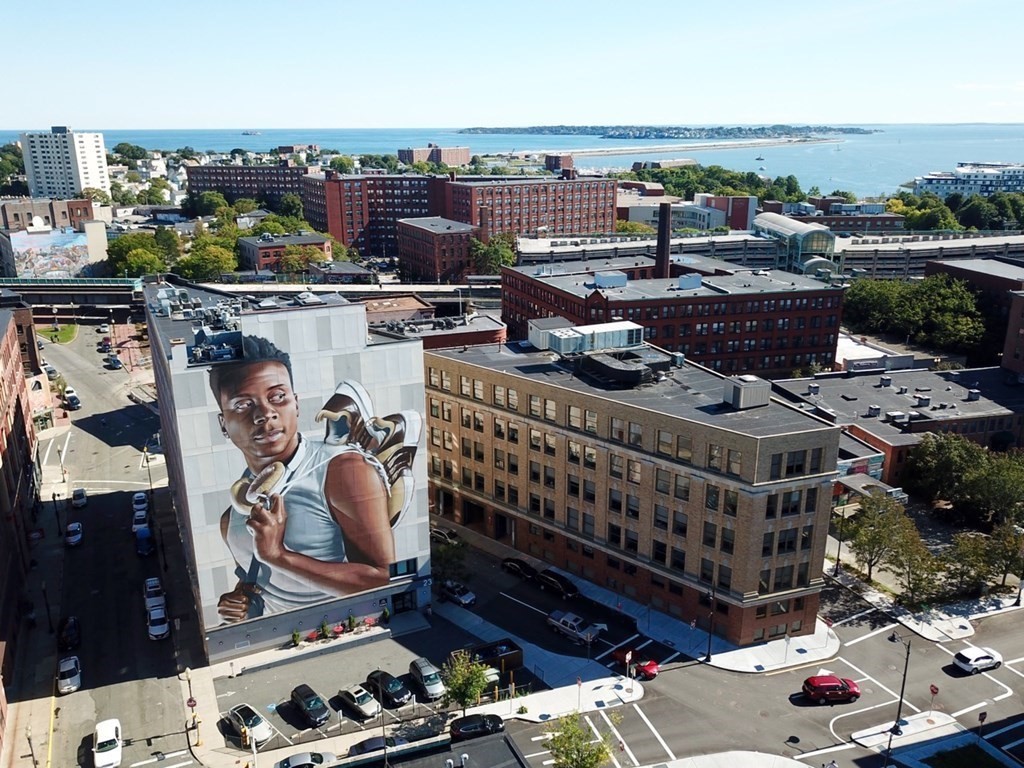
8 photo(s)
|
Lynn, MA 01901
|
Rented
List Price
$400
MLS #
73161280
- Commercial/Industrial
Sale Price
$400
Sale Date
11/2/23
|
| Type |
Office |
# Units |
1 |
Lot Size |
7,942SF |
| Sq. Ft. |
152 |
Water Front |
|
|
ATTENTION BUSINESS OWNERS! Looking for a turn-key space for your office? Find all you need at 20
Central Ave, Lynn! Situated on the fifth floor of a professionally managed secure building on a
bustling street with high pedestrian and vehicular traffic and optimal visibility. Available for
immediate occupancy and located in the heart of downtown Lynn with close proximity to the Commuter
Rail, this space offers an ideal location perfect for various needs! Suite 502 offers 152 sqft with
access to a common area, bathroom, and kitchenette.
Listing Office: RE/MAX 360, Listing Agent: Jacob VanMeter
View Map

|
|
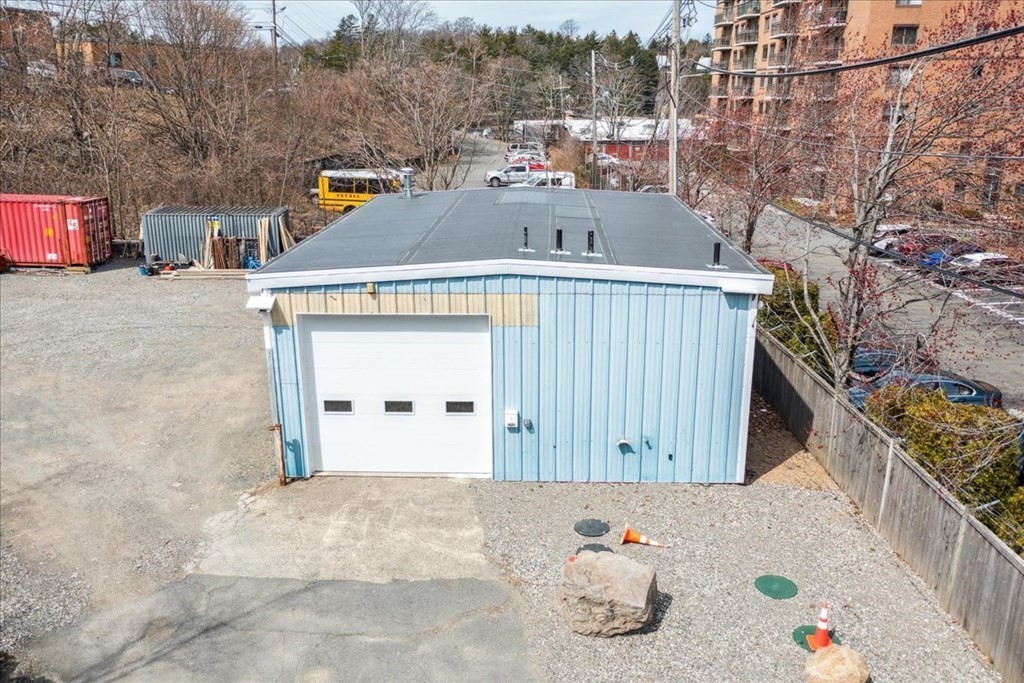
23 photo(s)
|
Lynn, MA 01904
|
Rented
List Price
$7,000
MLS #
73115874
- Commercial/Industrial
Sale Price
$2,500
Sale Date
10/1/23
|
| Type |
Industrial |
# Units |
1 |
Lot Size |
15,720SF |
| Sq. Ft. |
1,200 |
Water Front |
|
|
Welcome to a strategically positioned contractors yard at an ideal location just off Western Avenue
(Route 107). This exceptional property spans an impressive 15,720 square feet, offering ample space
to accommodate all your contracting needs. Beyond the convenience and functionality of this
contractor's yard, the location offers incredible advantages. With its central location, you'll
enjoy convenient access to Peabody, Salem, Saugus, Swampscott, Revere, and major highways, making it
an ideal base for your business operations. The highlight of this property is the spacious 1,200
square foot garage, purpose-built to cater to the needs of contractors. Whether you need space for
contracting vehicles, tools, or components for your business, this garage provides ample space and
security. It offers the perfect blend of functionality and practicality, ensuring your equipment and
inventory are well-maintained and easily accessible.
Listing Office: RE/MAX 360, Listing Agent: Jacob VanMeter
View Map

|
|
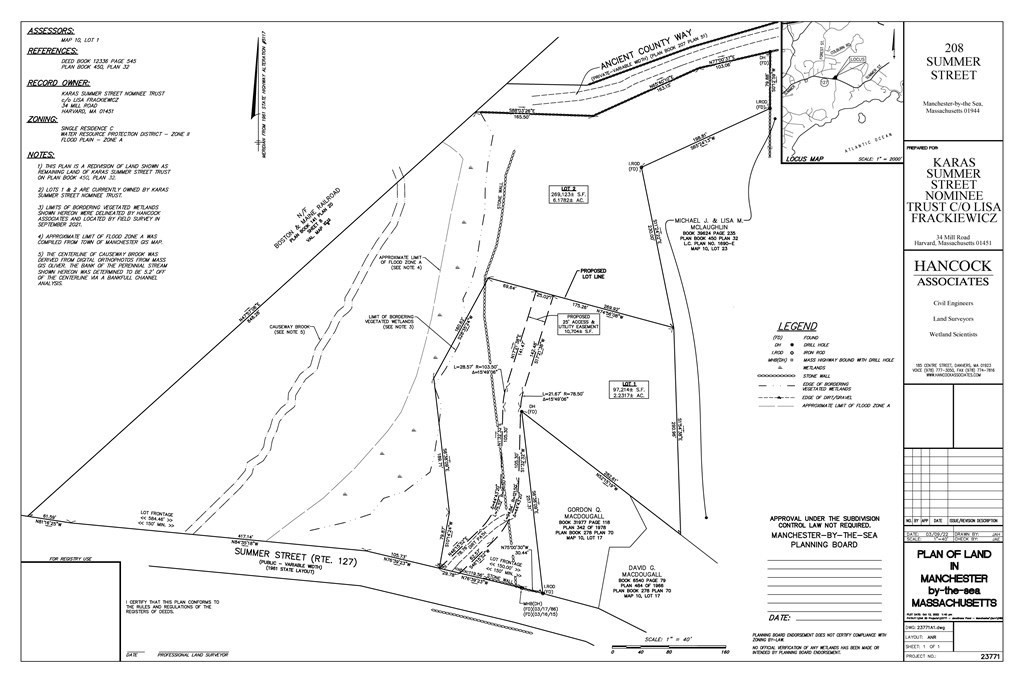
16 photo(s)
|
Manchester, MA 01944
|
Sold
List Price
$525,000
MLS #
73167676
- Land
Sale Price
$475,000
Sale Date
4/16/24
|
| Type |
Residential |
# Lots |
1 |
Lot Size |
2.23A |
| Zoning |
res |
Water Front |
No |
|
|
Unique opportunity to build your dream home in close proximity to downtown MBTS, Black and White
Beach and the famous Singing Beach. One of two lots set back from Summer St, this sun filled 2.2
acre lot has a few option on where to site your new home. Great southern exposure with overland
views toward the pristine Colburn Farm fields and pond. The further up the hill you build, the
better the view! Nearby wetlands provide a nice buffer from the railroad track and create a
sanctuary for wildlife. Bring your builder and create your own piece of paradise! Design your house,
apply for a building permit and start building! Buyer to be responsible for common driveway
construction and cost. If lots are sold separately, each Buyer will be responsible for 50% of total
driveway cost. If work commences on the driveway prior to the sale of both lots, then Seller will
participate in the driveway construction until the second lot is sold. Seller's required funds will
be escrowed at closing.
Listing Office: J. Barrett & Company, Listing Agent: Fabyan and Filias Team
View Map

|
|
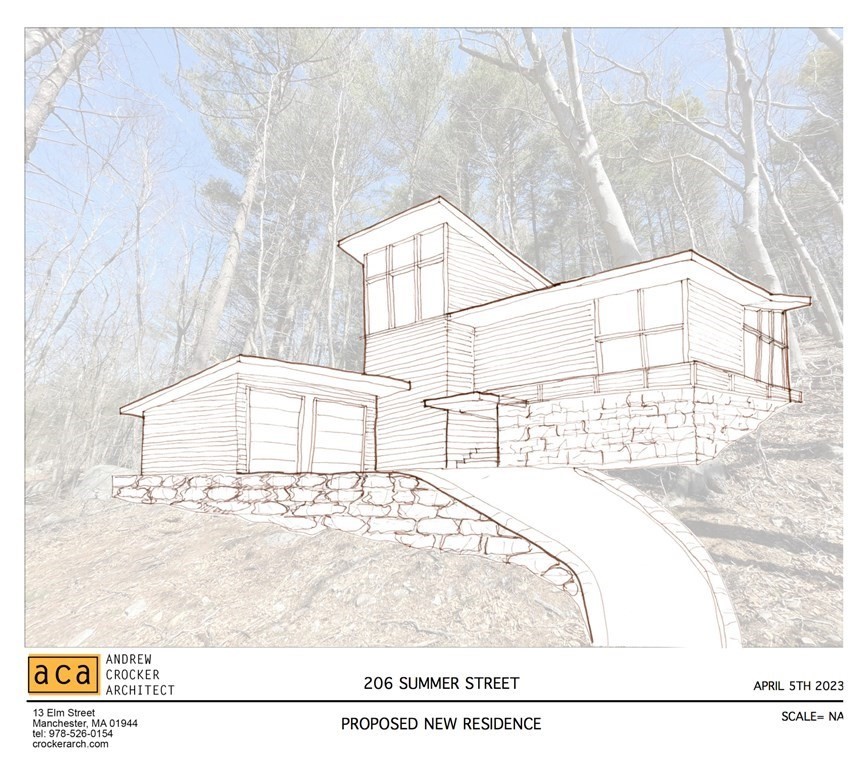
16 photo(s)
|
Manchester, MA 01944
|
Sold
List Price
$475,000
MLS #
73167682
- Land
Sale Price
$425,000
Sale Date
4/16/24
|
| Type |
Residential |
# Lots |
1 |
Lot Size |
6.18A |
| Zoning |
residentia |
Water Front |
No |
|
|
Looking for privacy in a hillside pine grove? Don't miss this unique opportunity to build your dream
home in close proximity to downtown MBTS, Black & White Beach and the famous Singing Beach. One of
two lots offered, this 6.18 acre lot has a magical feel with an elevated treehouse appeal.The lower
wetlands provide a nice buffer from the railroad track and creates a sanctuary for wildlife.
Surround yourself with privacy and nature yet close to town and schools. Bring your builder and
create your own piece of paradise. Design your house, apply for a building permit and start
building! Buyer to be responsible for common driveway construction and cost. If lots are sold
separately, each Buyer will be responsible for 50% of total driveway cost. If work commences on the
driveway prior to the sale of both lots, then Seller will participate in the driveway construction
until the second lot is sold. Funds will be escrowed at closing to pay for Seller�s required
contribution.
Listing Office: J. Barrett & Company, Listing Agent: Fabyan and Filias Team
View Map

|
|
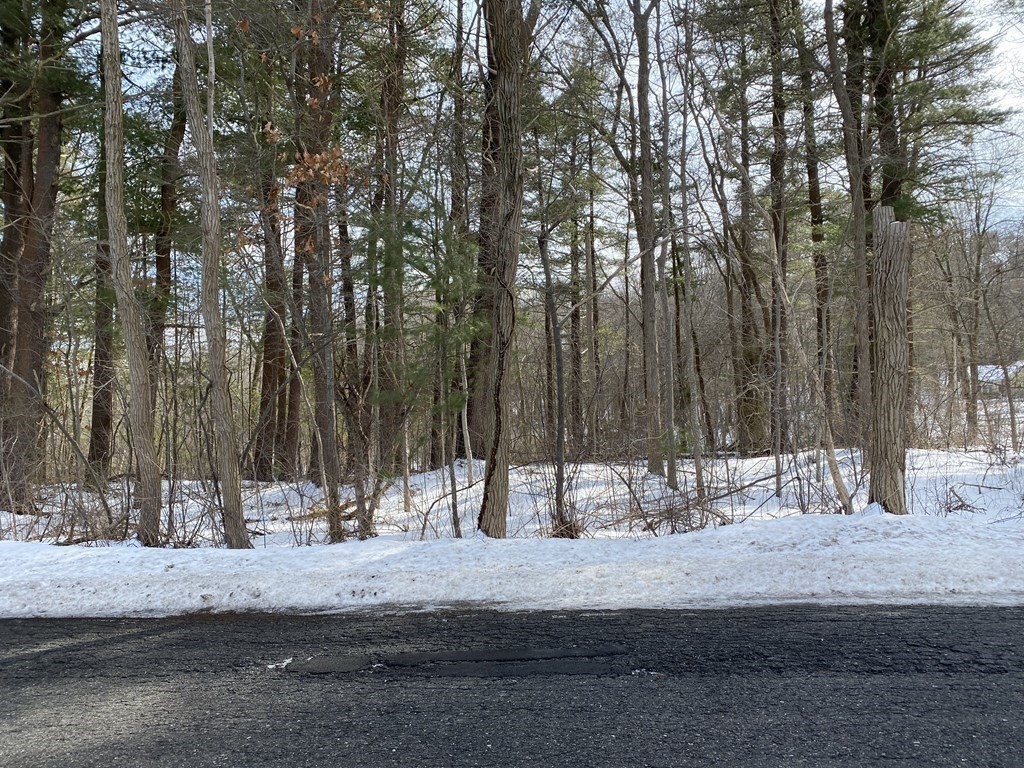
3 photo(s)
|
Ipswich, MA 01938
(Linebrook)
|
Sold
List Price
$399,000
MLS #
73065205
- Land
Sale Price
$365,000
Sale Date
2/29/24
|
| Type |
Residential |
# Lots |
0 |
Lot Size |
3.90A |
| Zoning |
RRA |
Water Front |
No |
|
|
This land offers a perfect opportunity to build your dream home and live close to Turkey Hill
Conservation area - which includes 23 acres of hiking trails and fun. As an Ipswich resident you
can enjoy Cranes Beach, shopping at the local farms, great restaurants, and the commuter train.
This property is close to Route 1 for easy access to points north and south
Listing Office: Keller Williams Realty Evolution, Listing Agent: Christine Ingemi
View Map

|
|
Showing listings 1 - 50 of 202:
First Page
Previous Page
Next Page
Last Page
|